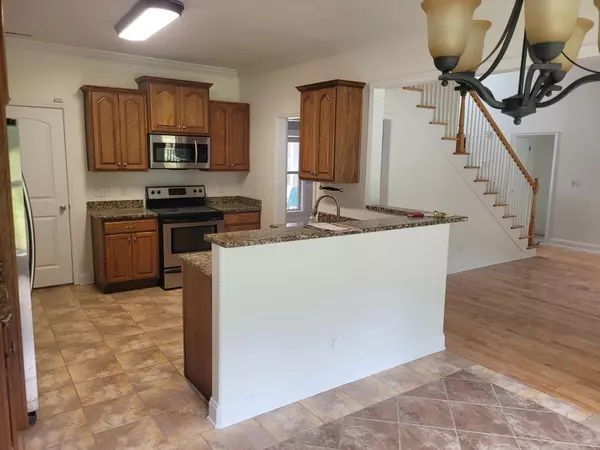$420,000
$420,000
For more information regarding the value of a property, please contact us for a free consultation.
4 Beds
3 Baths
2,200 SqFt
SOLD DATE : 07/31/2024
Key Details
Sold Price $420,000
Property Type Single Family Home
Sub Type Single Family Residence
Listing Status Sold
Purchase Type For Sale
Square Footage 2,200 sqft
Price per Sqft $190
Subdivision Georgetown Landing
MLS Listing ID 2710668
Sold Date 07/31/24
Bedrooms 4
Full Baths 2
Half Baths 1
HOA Fees $25/ann
HOA Y/N Yes
Year Built 2007
Annual Tax Amount $1,471
Lot Size 0.300 Acres
Acres 0.3
Lot Dimensions 70X195.95
Property Description
Beautiful Home like new in very desirable Georgetown Landing. Home is being completely remodeled and should be complete within weeks. This community features sidewalks, pool and clubhouse. Home is situated on a level lot and just a hundred feet or so to the pool. Have a pool without any maintenance. Large covered front porch plus covered back deck and could be easily screened in for a great place to relax and wait for the grillin to begin. Home offers open floor plan, specialty ceilings, hardwood and ceramic tile floors, gorgeous cabinets, granite countertops, stainless steel appliances, beautiful moldings and so much more! Large greatroom with vaulted ceilings, hardwood floors and fireplace. Formal dining room is large with attractive moldings. Master bedroom on main level offers trey ceiling as well as sumptuous bath with jetted tub and separate shower. Also features large walk-in closet. Extra large bonus room just completed to be the 4th bedroom or office. Just 5 minutes from I-75 and the new Ooltewah Elementary School.
Location
State TN
County Hamilton County
Interior
Interior Features Open Floorplan, Walk-In Closet(s), Primary Bedroom Main Floor, High Speed Internet
Heating Central
Cooling Central Air
Flooring Finished Wood, Tile
Fireplaces Number 1
Fireplace Y
Exterior
Garage Spaces 2.0
Utilities Available Water Available
View Y/N false
Roof Type Asphalt
Private Pool false
Building
Lot Description Level, Other
Story 1.5
Water Public
Structure Type Stone,Brick,Other
New Construction false
Schools
Elementary Schools Ooltewah Elementary School
Middle Schools Hunter Middle School
High Schools Ooltewah High School
Others
Senior Community false
Read Less Info
Want to know what your home might be worth? Contact us for a FREE valuation!

Our team is ready to help you sell your home for the highest possible price ASAP

© 2025 Listings courtesy of RealTrac as distributed by MLS GRID. All Rights Reserved.
"My job is to find and attract mastery-based agents to the office, protect the culture, and make sure everyone is happy! "






