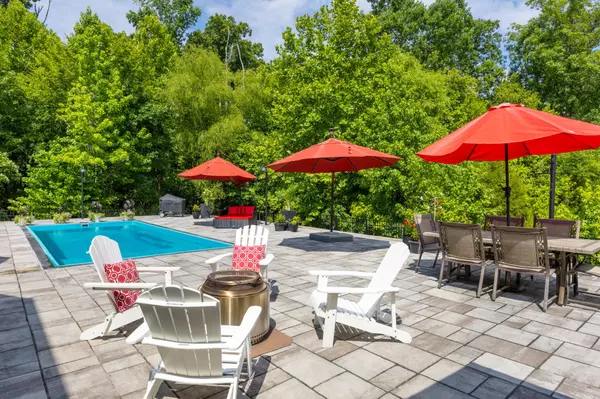$700,000
$675,000
3.7%For more information regarding the value of a property, please contact us for a free consultation.
5 Beds
4 Baths
3,102 SqFt
SOLD DATE : 09/05/2024
Key Details
Sold Price $700,000
Property Type Single Family Home
Sub Type Single Family Residence
Listing Status Sold
Purchase Type For Sale
Square Footage 3,102 sqft
Price per Sqft $225
Subdivision Meadow Stream
MLS Listing ID 2710469
Sold Date 09/05/24
Bedrooms 5
Full Baths 3
Half Baths 1
HOA Y/N No
Year Built 2015
Annual Tax Amount $2,281
Lot Size 1.700 Acres
Acres 1.7
Lot Dimensions 80.14X137.61
Property Description
Sellers received multiple offers on 7/20/24 and plan to make a decision by end of day. Showings will likely cease same day unless seller approves a showing for backup purposes only********. Welcome to this stunning 5-bedroom, 3.5-bathroom Ooltewah home nestled on a 1.7 acre cul-de-sac lot. This property features an outside oasis! Offering an in-ground swimming pool recently installed, screened porch, pond and large wooded extended lot in the backyard for developing into your heart's desire. Drive up and notice the 3-car garage with extended driveway that ensures plenty of parking and storage. With numerous upgrades and amenities, this stunning property is sure to WOW. Step inside and notice the solid hardwood floors and the open floor plan. The foyer opens into the main living area where you'll want to stop and stay awhile. The kitchen is equipped with modern appliances, beautiful white cabinetry, and a large center island. Adjacent to the kitchen, the living area opens seamlessly to a screened-in back patio, ideal for enjoying morning coffee or evening gatherings in all seasons. The highlight of this home is the custom fiberglass Leisure Pool and stone deck abounding. It was added in 2020, creating a private oasis for relaxation and recreation. This chlorine pool features a heating system, offering optional all-season use, and a custom pool cover for added convenience. Beyond the private pool, the backyard extends to a surrounding aluminum fence and then a tranquil pond with fish. Privacy trees and a walking path to a stream further enhance the outdoor experience, providing a perfect balance of natural beauty and convenience. Back inside, the primary bedroom is situated on the main level with expanded sitting area and features a spacious ensuite bathroom, stunning tile shower and walk-in closet. Upstairs 4 other bedrooms and 2 full bathrooms offer space for the entire family.
Location
State TN
County Hamilton County
Rooms
Main Level Bedrooms 1
Interior
Interior Features High Ceilings, Open Floorplan, Walk-In Closet(s), Intercom, Primary Bedroom Main Floor, High Speed Internet
Heating Central, Electric
Cooling Central Air, Electric
Flooring Carpet, Finished Wood, Tile
Fireplaces Number 1
Fireplace Y
Appliance Microwave, Disposal, Dishwasher
Exterior
Exterior Feature Garage Door Opener, Irrigation System
Garage Spaces 3.0
Pool In Ground
Utilities Available Electricity Available, Water Available
View Y/N false
Roof Type Asphalt
Private Pool true
Building
Lot Description Level, Wooded, Cul-De-Sac, Other
Story 2
Water Public
Structure Type Stone,Vinyl Siding,Brick,Other
New Construction false
Schools
Elementary Schools Ooltewah Elementary School
Middle Schools Hunter Middle School
High Schools Ooltewah High School
Others
Senior Community false
Read Less Info
Want to know what your home might be worth? Contact us for a FREE valuation!

Our team is ready to help you sell your home for the highest possible price ASAP

© 2025 Listings courtesy of RealTrac as distributed by MLS GRID. All Rights Reserved.
"My job is to find and attract mastery-based agents to the office, protect the culture, and make sure everyone is happy! "






