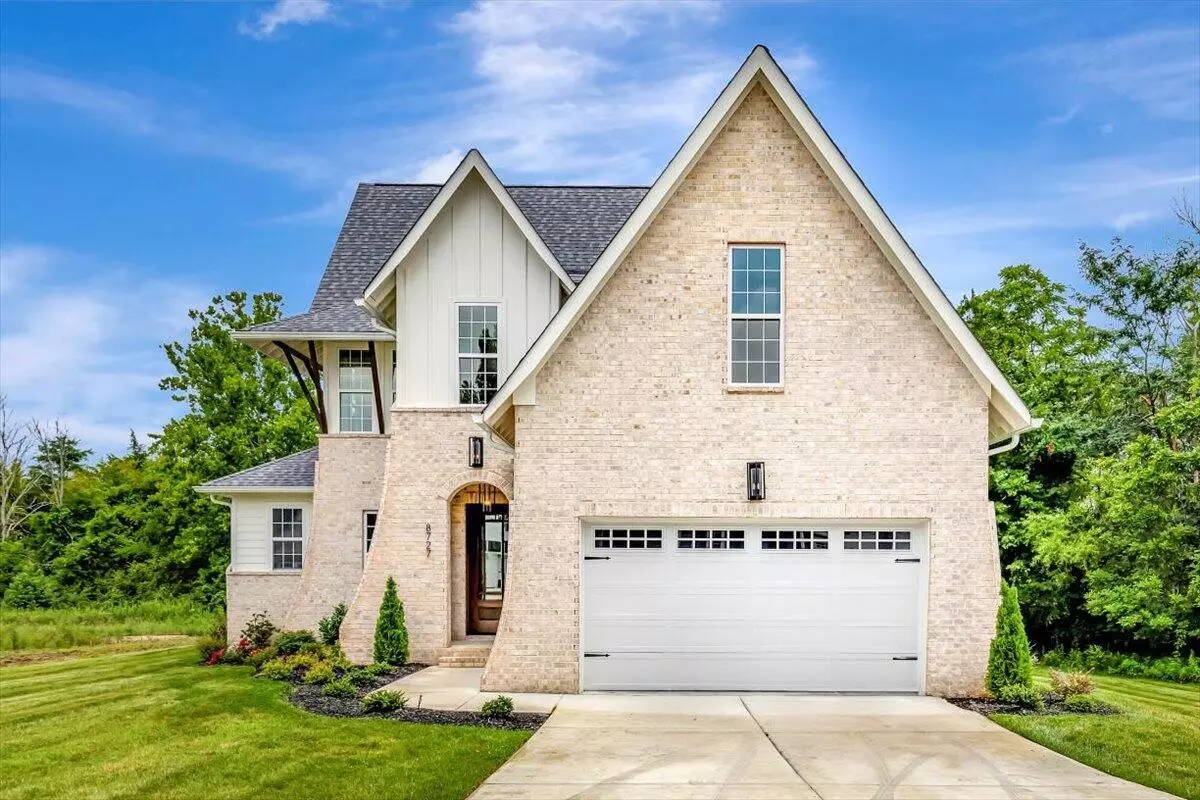$850,000
$850,000
For more information regarding the value of a property, please contact us for a free consultation.
5 Beds
4 Baths
3,166 SqFt
SOLD DATE : 08/23/2024
Key Details
Sold Price $850,000
Property Type Single Family Home
Sub Type Single Family Residence
Listing Status Sold
Purchase Type For Sale
Square Footage 3,166 sqft
Price per Sqft $268
Subdivision The Reserves At Canterbury Fields
MLS Listing ID 2710478
Sold Date 08/23/24
Bedrooms 5
Full Baths 3
Half Baths 1
HOA Fees $166/ann
HOA Y/N Yes
Year Built 2023
Annual Tax Amount $1,139
Lot Size 0.420 Acres
Acres 0.42
Lot Dimensions 114X139X175X125
Property Description
Welcome to The Reserve At Canterbury Fields in Ooltewah Tennessee. This amazing community offers your own private retreat just 3 minutes to Cambridge Square. This home boasts a gorgeous European Style flare inside and out. Coming in at a little over 3000 square feet with 5 bedrooms, 3 full baths and a half bath for guest main level. The master suite is guaranteed to please you. The master shower is wildly large and a focal point of the suite. Every home comes with a tankless hot water heater, Wolf range in the chef's kitchen, all other appliance are kitchenaid in keeping with the high standards of this community .Specialty tongue and groove ceiling and beams offer a cozy European flare. This home backs a farm with the backdrop of the White Oak mountain. The community pool and cabana will be apart of your adventure here along with our walking trails and hardscape near the pond in the future. You want to live here. Owner/Agent- Personal Interest
Location
State TN
County Hamilton County
Interior
Interior Features High Ceilings, Open Floorplan, Walk-In Closet(s), Primary Bedroom Main Floor
Heating Central, Natural Gas
Cooling Central Air, Electric
Flooring Carpet, Tile, Other
Fireplaces Number 1
Fireplace Y
Appliance Microwave, Ice Maker, Dishwasher
Exterior
Exterior Feature Garage Door Opener
Garage Spaces 2.0
Utilities Available Electricity Available, Water Available
View Y/N false
Roof Type Other
Private Pool false
Building
Lot Description Level, Other
Story 2
Water Public
Structure Type Fiber Cement,Brick
New Construction true
Schools
Elementary Schools Ooltewah Elementary School
Middle Schools Hunter Middle School
High Schools Ooltewah High School
Others
Senior Community false
Read Less Info
Want to know what your home might be worth? Contact us for a FREE valuation!

Our team is ready to help you sell your home for the highest possible price ASAP

© 2024 Listings courtesy of RealTrac as distributed by MLS GRID. All Rights Reserved.
"My job is to find and attract mastery-based agents to the office, protect the culture, and make sure everyone is happy! "






