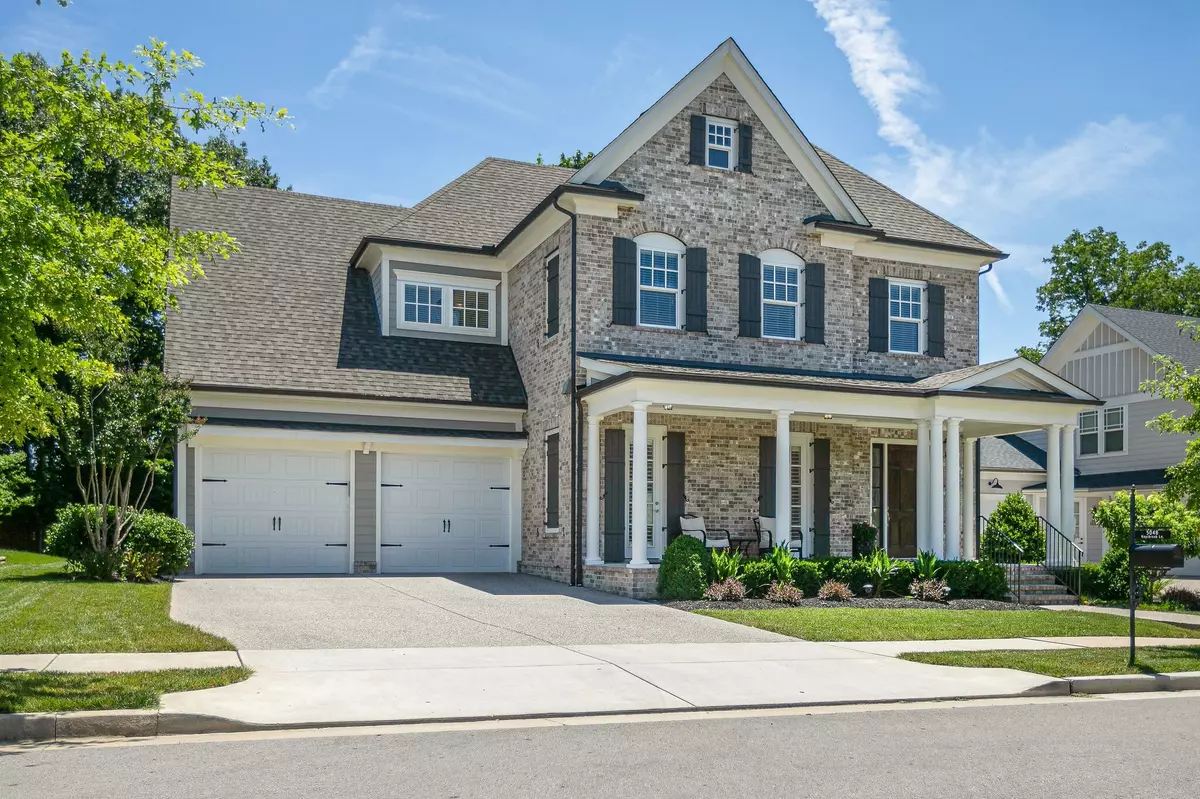$1,175,000
$1,175,000
For more information regarding the value of a property, please contact us for a free consultation.
5 Beds
5 Baths
3,686 SqFt
SOLD DATE : 09/24/2024
Key Details
Sold Price $1,175,000
Property Type Single Family Home
Sub Type Single Family Residence
Listing Status Sold
Purchase Type For Sale
Square Footage 3,686 sqft
Price per Sqft $318
Subdivision Echelon Sec2
MLS Listing ID 2685289
Sold Date 09/24/24
Bedrooms 5
Full Baths 4
Half Baths 1
HOA Fees $143/qua
HOA Y/N Yes
Year Built 2017
Annual Tax Amount $4,062
Lot Size 10,018 Sqft
Acres 0.23
Lot Dimensions 75 X 135.7
Property Description
Location, Location, Location in the beautiful sought after Echelon community - Custom built by Ford Custom Homes! Like-new with recently painted exterior and $52,856 in recent upgrades. 10' ceilings, 8' custom interior doors on the main floor, new custom built-ins at home office, and primary closet. Spacious 5 bedroom, 4.5 bath, plus a dedicated office, and large upstairs bonus room. Primary bedroom privately tucked away on the main floor. Beautiful white and bright kitchen with quartz counter tops, stainless steel appliances, and open-concept living and dining. The large fenced private rear yard with a covered patio is unique and rare for the community. This home is clean and gorgeous. Enjoy front-porch living, a friendly community, with side-walks, and a short distance to the community pool, Red Bicycle Coffee, and Restaurants. Park in your 3-car tandem garage with plenty of storage opportunities. Highly-Rated Williamson County Schools. Close to everything you want to do in Franklin!
Location
State TN
County Williamson County
Rooms
Main Level Bedrooms 1
Interior
Interior Features Air Filter, Entry Foyer, High Ceilings, Pantry, Smart Thermostat, Storage, Walk-In Closet(s), Primary Bedroom Main Floor, High Speed Internet, Kitchen Island
Heating Central, Natural Gas
Cooling Central Air, Electric
Flooring Carpet, Finished Wood, Tile
Fireplaces Number 1
Fireplace Y
Appliance Dishwasher, Disposal, Dryer, Microwave, Refrigerator, Washer
Exterior
Exterior Feature Garage Door Opener, Smart Camera(s)/Recording, Smart Irrigation, Irrigation System
Garage Spaces 3.0
Utilities Available Electricity Available, Water Available, Cable Connected
View Y/N false
Roof Type Asphalt
Private Pool false
Building
Lot Description Level, Private, Wooded
Story 2
Sewer Public Sewer
Water Public
Structure Type Brick,Fiber Cement
New Construction false
Schools
Elementary Schools Creekside Elementary School
Middle Schools Fred J Page Middle School
High Schools Fred J Page High School
Others
HOA Fee Include Maintenance Grounds,Recreation Facilities
Senior Community false
Read Less Info
Want to know what your home might be worth? Contact us for a FREE valuation!

Our team is ready to help you sell your home for the highest possible price ASAP

© 2024 Listings courtesy of RealTrac as distributed by MLS GRID. All Rights Reserved.
"My job is to find and attract mastery-based agents to the office, protect the culture, and make sure everyone is happy! "






