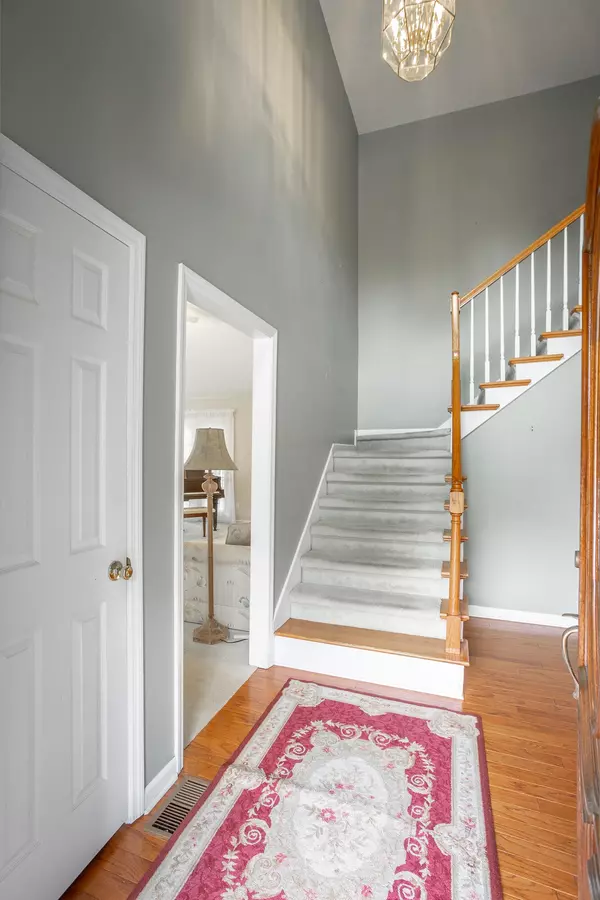$483,000
$525,000
8.0%For more information regarding the value of a property, please contact us for a free consultation.
4 Beds
4 Baths
3,174 SqFt
SOLD DATE : 09/15/2023
Key Details
Sold Price $483,000
Property Type Single Family Home
Sub Type Single Family Residence
Listing Status Sold
Purchase Type For Sale
Square Footage 3,174 sqft
Price per Sqft $152
Subdivision Flagstone Unit 7
MLS Listing ID 2704652
Sold Date 09/15/23
Bedrooms 4
Full Baths 3
Half Baths 1
HOA Fees $12/ann
HOA Y/N Yes
Year Built 1993
Annual Tax Amount $1,848
Lot Size 1.250 Acres
Acres 1.25
Lot Dimensions 76.29x298.30
Property Description
Welcome to this exquisite luxury estate located in the prestigious Flagstone subdivision of Ooltewah, Tennessee. This timeless masterpiece was thoughtfully constructed in 1993 and is situated on an expansive 1.25-acre lot, providing an oasis of privacy and tranquility. Boasting four bedrooms and three and a half bathrooms, this stunning home offers ample space for both relaxation and entertainment. The full finished basement features a bonus room that can easily be transformed into a fifth bedroom, accommodating any growing family or visiting guests. Nestled at the end of a quiet cul-de-sac, this property provides a serene retreat away from the hustle and bustle of daily life. Adding to the allure is the unparalleled backdrop of 7,000 acres of untouchable land, owned by the Volunteer Ordinance, ensuring unspoiled vistas and preserving the natural beauty that surrounds the home. Upon entering, you are greeted by the seamless flow of the house, showcasing an impeccable design that effortlessly combines elegance and functionality. The open kitchen concept invites culinary delights, while maintaining an eat-in kitchen and without sacrificing a formal dining setting. The adjoining living room exudes warmth and sophistication, enhanced by the soaring ceilings that add an element of airiness and expansiveness. As you make your way through the residence, a magnificent sunroom captures your attention. With picturesque views of the meticulously landscaped yard, this space is a haven of relaxation and rejuvenation. Imagine savoring your morning coffee while basking in the warmth of the sun's rays, or hosting intimate gatherings enveloped by the beauty of nature. The lush yard itself is a horticultural masterpiece, featuring a greenhouse specifically designed for nurturing citrus trees, bringing the joy of fresh fruits to your fingertips.
Location
State TN
County Hamilton County
Interior
Interior Features High Ceilings, Open Floorplan, Walk-In Closet(s), Air Filter
Heating Central, Natural Gas, Stove
Cooling Central Air, Electric
Flooring Carpet, Finished Wood, Tile
Fireplaces Number 2
Fireplace Y
Appliance Microwave, Disposal
Exterior
Exterior Feature Garage Door Opener
Garage Spaces 2.0
Utilities Available Electricity Available, Water Available
View Y/N false
Roof Type Other
Private Pool false
Building
Lot Description Wooded, Cul-De-Sac, Other
Story 2
Sewer Septic Tank
Water Public
Structure Type Vinyl Siding,Brick
New Construction false
Schools
Elementary Schools Wallace A. Smith Elementary School
Middle Schools Hunter Middle School
High Schools Ooltewah High School
Others
Senior Community false
Read Less Info
Want to know what your home might be worth? Contact us for a FREE valuation!

Our team is ready to help you sell your home for the highest possible price ASAP

© 2024 Listings courtesy of RealTrac as distributed by MLS GRID. All Rights Reserved.
"My job is to find and attract mastery-based agents to the office, protect the culture, and make sure everyone is happy! "






