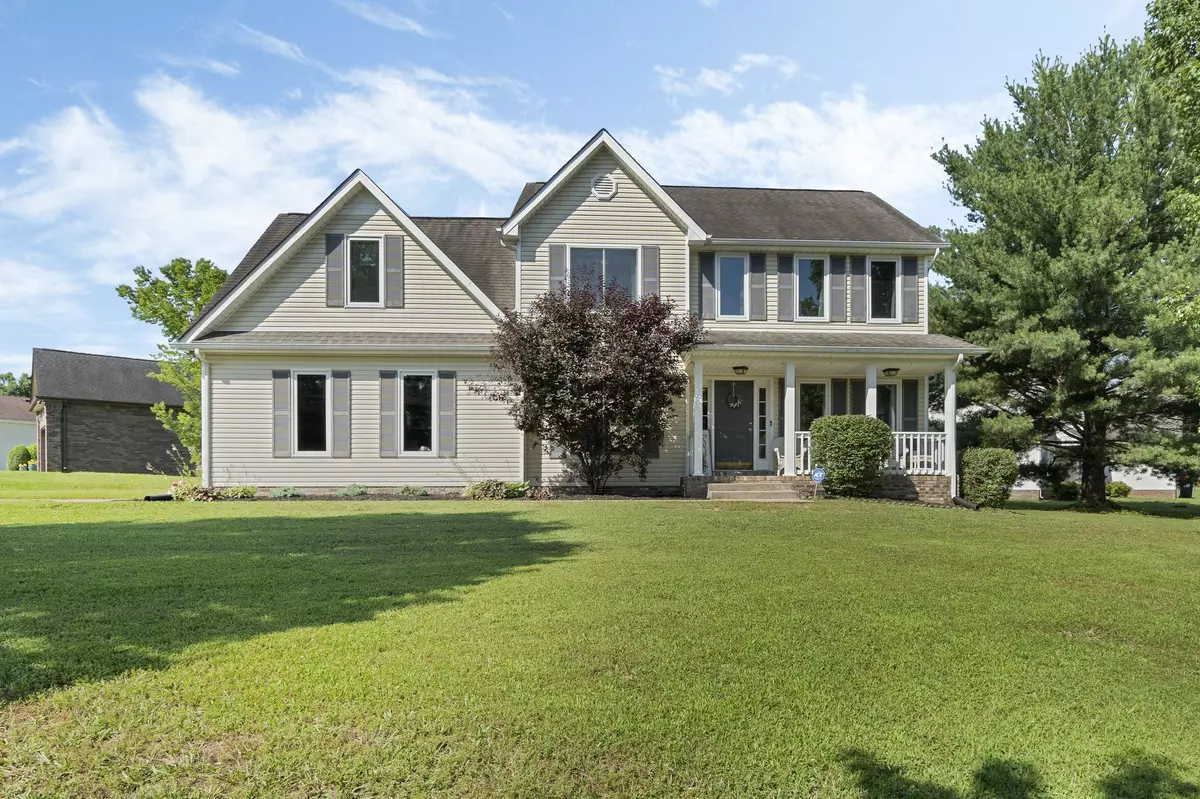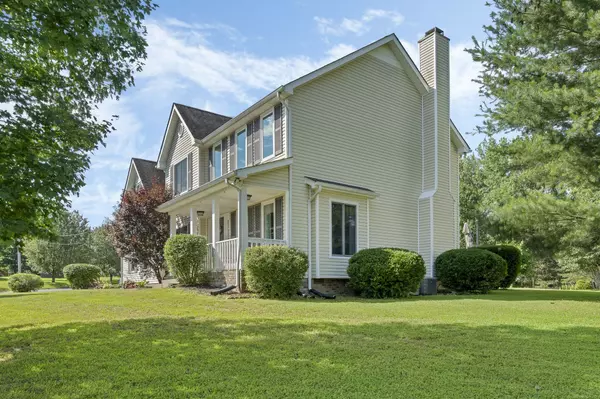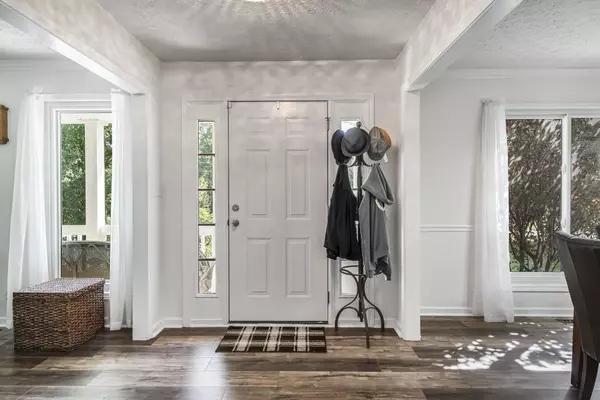$369,000
$369,000
For more information regarding the value of a property, please contact us for a free consultation.
4 Beds
3 Baths
2,352 SqFt
SOLD DATE : 09/13/2024
Key Details
Sold Price $369,000
Property Type Single Family Home
Sub Type Single Family Residence
Listing Status Sold
Purchase Type For Sale
Square Footage 2,352 sqft
Price per Sqft $156
Subdivision Barkers Mill
MLS Listing ID 2669009
Sold Date 09/13/24
Bedrooms 4
Full Baths 2
Half Baths 1
HOA Y/N No
Year Built 1999
Annual Tax Amount $2,284
Lot Size 0.410 Acres
Acres 0.41
Property Description
The warm welcome of this appealing 4-bedroom, 2.5-bathroom home begins with curb appeal and continues throughout the house. A breezy porch greets you, offering a nice spot for relaxing with your morning coffee or twilight nightcap. Step inside and be greeted by a spacious formal dining room that connects to the kitchen where food prep is a pleasure in its attractive galley layout. The kitchen opens seamlessly onto the living room, where a wood burning fireplace inspires gathering and conversation. The serene primary bedroom includes a walk-in closet and a private bath with a separate tub and shower. The other three bedrooms, situated above the ground floor for privacy, are unique and ready for styling. BRAND NEW windows (Renewal By Andersen) with transferable warranty, HVAC 2021, water heater 2021 and encapsulated crawlspace (2022). This home is not only stylish but also well-maintained. The only missing ingredient is you.
Location
State TN
County Montgomery County
Interior
Interior Features Ceiling Fan(s), Entry Foyer, Walk-In Closet(s)
Heating Central
Cooling Central Air, Electric
Flooring Carpet, Laminate, Vinyl
Fireplaces Number 1
Fireplace Y
Appliance Dishwasher, Refrigerator
Exterior
Garage Spaces 2.0
Utilities Available Electricity Available, Water Available
View Y/N false
Roof Type Shingle
Private Pool false
Building
Lot Description Corner Lot
Story 2
Sewer Public Sewer
Water Public
Structure Type Vinyl Siding
New Construction false
Schools
Elementary Schools Hazelwood Elementary
Middle Schools West Creek Middle
High Schools West Creek High
Others
Senior Community false
Read Less Info
Want to know what your home might be worth? Contact us for a FREE valuation!

Our team is ready to help you sell your home for the highest possible price ASAP

© 2024 Listings courtesy of RealTrac as distributed by MLS GRID. All Rights Reserved.
"My job is to find and attract mastery-based agents to the office, protect the culture, and make sure everyone is happy! "






