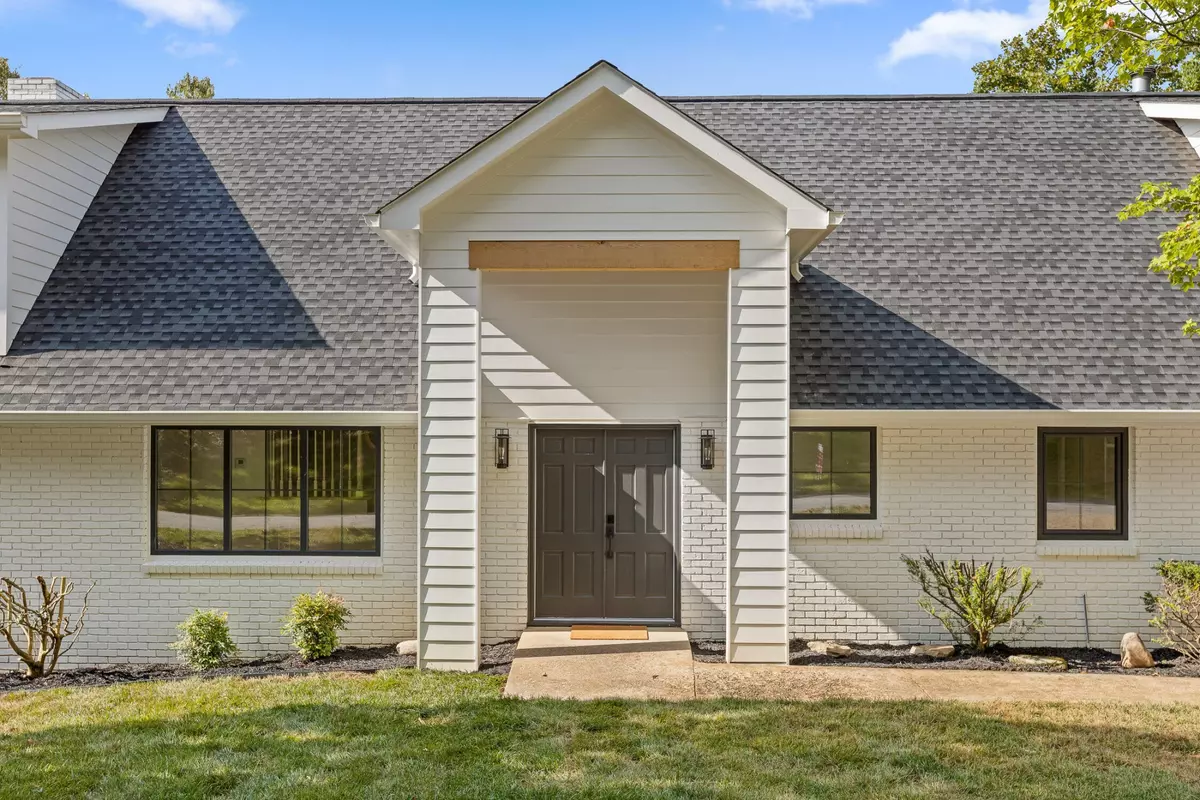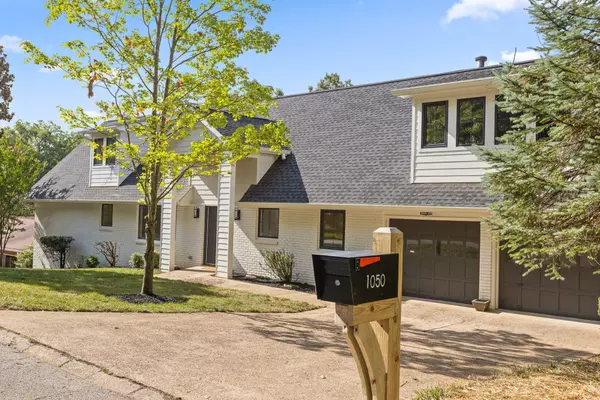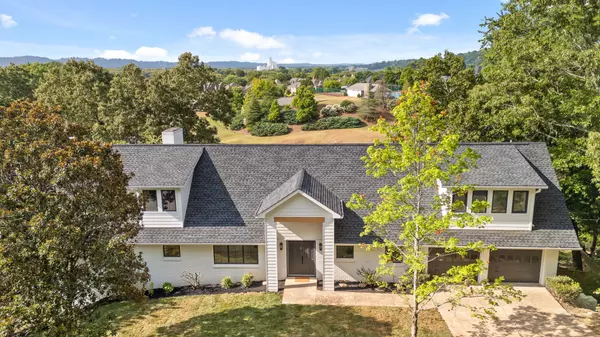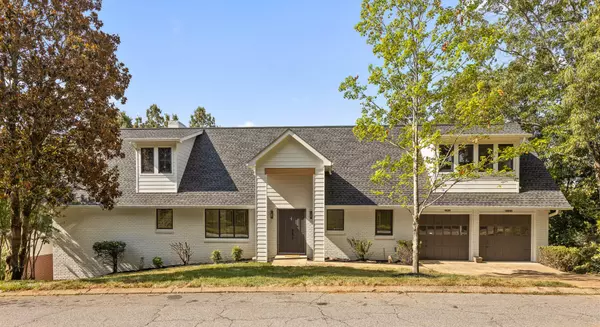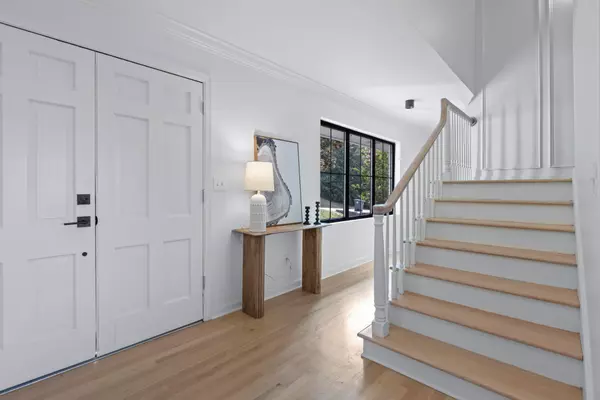$950,000
$996,000
4.6%For more information regarding the value of a property, please contact us for a free consultation.
5 Beds
6 Baths
4,000 SqFt
SOLD DATE : 09/13/2024
Key Details
Sold Price $950,000
Property Type Single Family Home
Sub Type Single Family Residence
Listing Status Sold
Purchase Type For Sale
Square Footage 4,000 sqft
Price per Sqft $237
Subdivision Rivermont Place
MLS Listing ID 2682122
Sold Date 09/13/24
Bedrooms 5
Full Baths 5
Half Baths 1
HOA Y/N No
Year Built 1966
Annual Tax Amount $3,958
Lot Size 0.400 Acres
Acres 0.4
Lot Dimensions 115X146
Property Description
Welcome to 1050 Carter Drive, a completely renovated classic brick home reconfigured for ultimate comfort, privacy and high-end living. Spanning three levels, this stunning residence features brand-new everything—from the roof to flooring, fixtures to appliances! Gorgeous lighting, irrigation system and plumbing fixtures have been thoughtfully chosen to compliment the style of the home. The main level boasts an open concept living area, highlighted by a brand-new kitchen equipped with a Dacor gas range, custom cabinetry, quartz countertops, marble backsplash and stylish lights and fixtures. A decorative fireplace serves as a focal point, while natural light floods the room through brand-new windows.Gorgeous hardwood floors throughout the home have been completely refinished. Conveniently located just off the kitchen is a fabulous pantry, laundry, and mudroom with access to the two-car garage. The opposite end of the home houses the primary suite, featuring a brand-new en suite full bath with a tiled shower and dual sink vanity, next to a custom walk-in closet with ample space. An expansive hall closet and powder room are also located on this main floor. Upstairs, you'll find three large bedrooms, two with en suite full baths, and a third full bath. A versatile playroom or office offers potential as a sitting room for the largest bedroom with an en suite bath. Each bathroom boasts unique custom tile work and large closets. The walk-out basement level features a fifth bedroom with private entrance access, a full bath, a family room with a wood-burning fireplace and original stone hearth, and massive basement storage. This home has been meticulously reconfigured both inside and out with new dormers. Outdoor living is fabulous, with a deck overlooking a fully fenced yard, offering peaceful and private views.
Location
State TN
County Hamilton County
Interior
Interior Features Entry Foyer, Open Floorplan, Walk-In Closet(s), Primary Bedroom Main Floor
Heating Central, Electric
Cooling Central Air, Electric
Flooring Finished Wood, Tile
Fireplaces Number 3
Fireplace Y
Appliance Refrigerator, Dishwasher
Exterior
Exterior Feature Irrigation System
Garage Spaces 2.0
Utilities Available Electricity Available, Water Available
View Y/N false
Roof Type Other
Private Pool false
Building
Lot Description Level, Sloped, Other
Story 3
Water Public
Structure Type Other,Brick
New Construction false
Schools
Elementary Schools Rivermont Elementary School
Middle Schools Red Bank Middle School
High Schools Red Bank High School
Others
Senior Community false
Read Less Info
Want to know what your home might be worth? Contact us for a FREE valuation!

Our team is ready to help you sell your home for the highest possible price ASAP

© 2025 Listings courtesy of RealTrac as distributed by MLS GRID. All Rights Reserved.
"My job is to find and attract mastery-based agents to the office, protect the culture, and make sure everyone is happy! "

