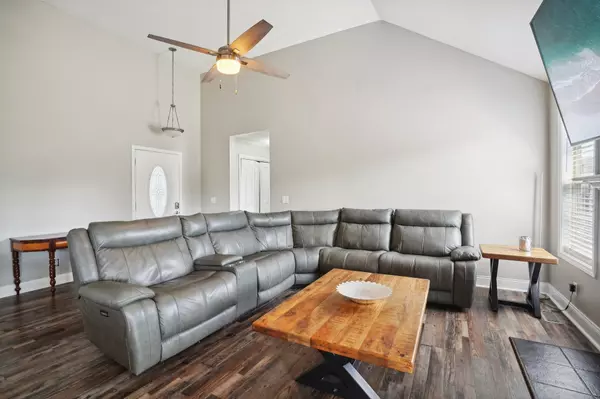$280,000
$280,000
For more information regarding the value of a property, please contact us for a free consultation.
3 Beds
2 Baths
1,203 SqFt
SOLD DATE : 09/16/2024
Key Details
Sold Price $280,000
Property Type Single Family Home
Sub Type Single Family Residence
Listing Status Sold
Purchase Type For Sale
Square Footage 1,203 sqft
Price per Sqft $232
Subdivision Mcclardy Manor
MLS Listing ID 2692400
Sold Date 09/16/24
Bedrooms 3
Full Baths 2
HOA Y/N No
Year Built 2012
Annual Tax Amount $1,470
Lot Size 10,890 Sqft
Acres 0.25
Lot Dimensions 59
Property Description
Are you looking for a move in ready beauty??! Look no further!!This thoughtfully updated 3-bedroom, 2-bath residence seamlessly blends modern luxury with timeless charm. As you enter, you’ll be greeted by soaring high ceilings & an abundance of natural light that highlights the stunning new flooring throughout. The fresh, Benjamin Moore Scuff X paint enhances the bright, airy ambiance. The heart of the home features a cozy fireplace, perfect for those cooler evenings. The spacious and open kitchen is equipped with a brand-new microwave and a dishwasher. Enjoy peace of mind with additional upgrades including, new light fixtures, renovated bathrooms with brand new toilets & brand new ceiling fans. Step outside to the covered back deck, ideal for relaxation or entertaining. Come experience the perfect blend of comfort & sophistication in this meticulously maintained property. Seller will also provide a home warranty for the first year to add peace of mind to your new home purchase.
Location
State TN
County Montgomery County
Rooms
Main Level Bedrooms 3
Interior
Interior Features Ceiling Fan(s), Smart Thermostat
Heating Central
Cooling Central Air
Flooring Carpet, Laminate
Fireplaces Number 1
Fireplace Y
Appliance Dishwasher, Dryer, Microwave, Refrigerator, Washer
Exterior
Garage Spaces 2.0
Utilities Available Water Available
View Y/N false
Roof Type Shingle
Private Pool false
Building
Lot Description Sloped
Story 1
Sewer Public Sewer
Water Public
Structure Type Vinyl Siding
New Construction false
Schools
Elementary Schools Kenwood Elementary School
Middle Schools Kenwood Middle School
High Schools Kenwood High School
Others
Senior Community false
Read Less Info
Want to know what your home might be worth? Contact us for a FREE valuation!

Our team is ready to help you sell your home for the highest possible price ASAP

© 2024 Listings courtesy of RealTrac as distributed by MLS GRID. All Rights Reserved.

"My job is to find and attract mastery-based agents to the office, protect the culture, and make sure everyone is happy! "






