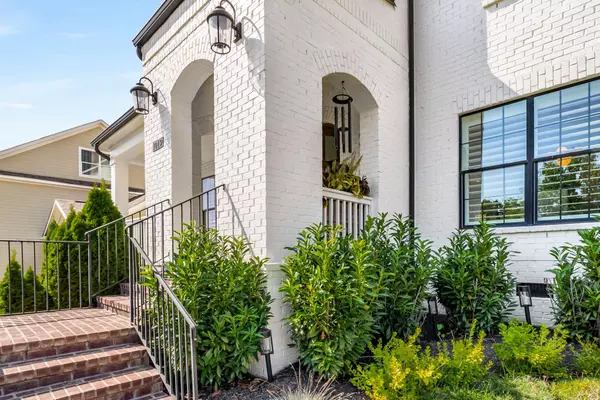$1,100,000
$1,099,000
0.1%For more information regarding the value of a property, please contact us for a free consultation.
5 Beds
4 Baths
3,456 SqFt
SOLD DATE : 09/16/2024
Key Details
Sold Price $1,100,000
Property Type Single Family Home
Sub Type Single Family Residence
Listing Status Sold
Purchase Type For Sale
Square Footage 3,456 sqft
Price per Sqft $318
Subdivision Tap Root Hills Sec4
MLS Listing ID 2695051
Sold Date 09/16/24
Bedrooms 5
Full Baths 3
Half Baths 1
HOA Fees $59/mo
HOA Y/N Yes
Year Built 2020
Annual Tax Amount $3,573
Lot Size 0.300 Acres
Acres 0.3
Lot Dimensions 79.2 X 150
Property Description
Stunning contemporary home nestled in Tap Root Hills east Franklin. Custom features & interior design make this home feel luxurious! Open concept w/ gorgeous white oak hardwood flooring throughout the 1st two floors. Chef’s kitchen w/ farmhouse sink, white cabinetry, subway tile backsplash, quartz counters, stainless appliances, & huge island w/ seating. Built-in cabinetry & counter in the butler’s pantry/mudroom. Spacious formal dining room is perfect for all your special gatherings. Great room w/ high ceilings & gas fireplace w/ amazing black mantle. Primary suite oasis w/ double vanity, walk-in tile shower, free-standing soaking tub, separate toilet closet, & walk-in closet with custom built-ins for storage. 4 more bedrooms, & another full bath on the 2nd floor. On the 3rd floor, a large bonus room, 5th bedroom, & another full bath. Outside, enjoy a large stamped concrete patio & fenced yard. Irrigation system in front & back. Near shops, restaurants, & 65 access!
Location
State TN
County Williamson County
Interior
Interior Features Built-in Features, Entry Foyer, High Ceilings, Open Floorplan, Pantry, Storage, Walk-In Closet(s)
Heating Central, Natural Gas
Cooling Central Air, Electric
Flooring Carpet, Finished Wood, Tile
Fireplaces Number 1
Fireplace Y
Appliance Dishwasher, Disposal, Microwave
Exterior
Exterior Feature Garage Door Opener, Irrigation System
Garage Spaces 2.0
Utilities Available Electricity Available, Water Available, Cable Connected
View Y/N false
Roof Type Shingle
Private Pool false
Building
Lot Description Level, Sloped
Story 3
Sewer Public Sewer
Water Public
Structure Type Fiber Cement,Brick
New Construction false
Schools
Elementary Schools Trinity Elementary
Middle Schools Fred J Page Middle School
High Schools Fred J Page High School
Others
Senior Community false
Read Less Info
Want to know what your home might be worth? Contact us for a FREE valuation!

Our team is ready to help you sell your home for the highest possible price ASAP

© 2024 Listings courtesy of RealTrac as distributed by MLS GRID. All Rights Reserved.

"My job is to find and attract mastery-based agents to the office, protect the culture, and make sure everyone is happy! "






