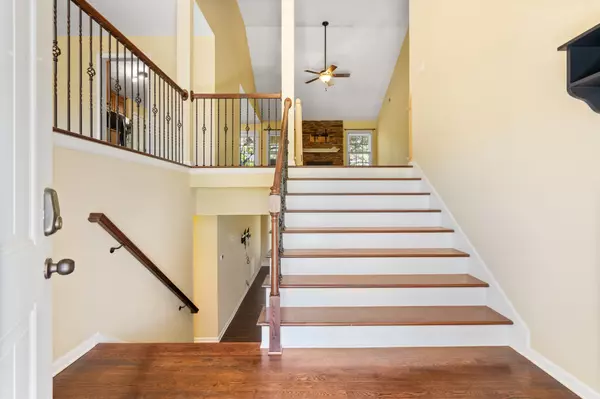$535,000
$538,000
0.6%For more information regarding the value of a property, please contact us for a free consultation.
5 Beds
3 Baths
2,984 SqFt
SOLD DATE : 09/13/2024
Key Details
Sold Price $535,000
Property Type Single Family Home
Sub Type Single Family Residence
Listing Status Sold
Purchase Type For Sale
Square Footage 2,984 sqft
Price per Sqft $179
Subdivision Salem Ridge Estates
MLS Listing ID 2666166
Sold Date 09/13/24
Bedrooms 5
Full Baths 3
HOA Y/N No
Year Built 2012
Annual Tax Amount $2,519
Lot Size 1.520 Acres
Acres 1.52
Property Description
Step right up, come on in, if you'd like to take the grand tour! You're gonna love the open concepts, lots of extra space and many features to match in this split-level home. Tile plank. finished woods & ceramic tile (NO CARPET), 5 bedrooms, 3 full baths, formal dining room, great room with fireplace, large primary suite with tray ceilings, separate shower/tub and large walk-in closet with all the extras. Not enough? Bonus family room, 3 car garage with a mini-split heating/cooling system and a Generac generator, newly renovated deck, RV pad and hookup. All of this on a level 1.85 acres. Don't forget about the country feel that this property exudes. Come see for yourself!
Location
State TN
County Montgomery County
Rooms
Main Level Bedrooms 2
Interior
Interior Features Air Filter, Ceiling Fan(s), Entry Foyer, Extra Closets, High Ceilings, Pantry, Storage, Walk-In Closet(s)
Heating Central, Electric, Heat Pump
Cooling Central Air, Electric
Flooring Finished Wood, Tile
Fireplaces Number 1
Fireplace Y
Appliance Dishwasher, Disposal, Microwave, Refrigerator
Exterior
Exterior Feature Garage Door Opener, Gas Grill, Storage
Garage Spaces 3.0
Utilities Available Electricity Available, Water Available
View Y/N false
Roof Type Shingle
Private Pool false
Building
Lot Description Level
Story 2
Sewer Septic Tank
Water Private
Structure Type Brick,Vinyl Siding
New Construction false
Schools
Elementary Schools Cumberland Heights Elementary
Middle Schools Montgomery Central Middle
High Schools Montgomery Central High
Others
Senior Community false
Read Less Info
Want to know what your home might be worth? Contact us for a FREE valuation!

Our team is ready to help you sell your home for the highest possible price ASAP

© 2025 Listings courtesy of RealTrac as distributed by MLS GRID. All Rights Reserved.
"My job is to find and attract mastery-based agents to the office, protect the culture, and make sure everyone is happy! "






