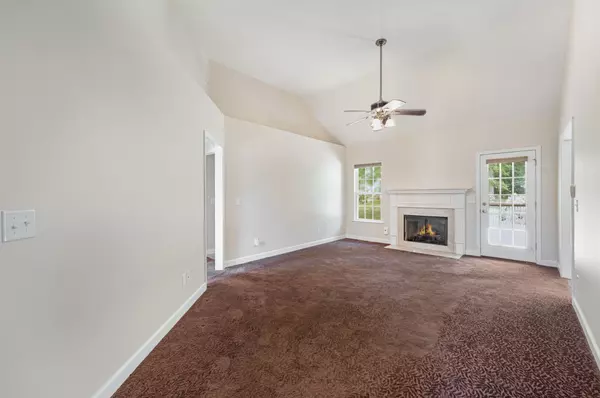$442,500
$449,900
1.6%For more information regarding the value of a property, please contact us for a free consultation.
3 Beds
3 Baths
1,720 SqFt
SOLD DATE : 09/13/2024
Key Details
Sold Price $442,500
Property Type Single Family Home
Sub Type Single Family Residence
Listing Status Sold
Purchase Type For Sale
Square Footage 1,720 sqft
Price per Sqft $257
Subdivision Triple Crown Ph 2 Sec 3
MLS Listing ID 2693072
Sold Date 09/13/24
Bedrooms 3
Full Baths 2
Half Baths 1
HOA Fees $15/mo
HOA Y/N Yes
Year Built 2007
Annual Tax Amount $1,558
Lot Size 0.300 Acres
Acres 0.3
Lot Dimensions 82.57 X 154.95 IRR
Property Description
Discover your ideal home in Mt. Juliet's desirable Triple Crown Subdivision! Step into the great room that greets you with soaring ceilings and a cozy gas fireplace. The primary suite features a large walk-in closet, dbl sinks, garden tub, and a separate shower. For added privacy, the guest bedrooms and full bath are located on the opposite side of the house. The dining area flows into a kitchen adorned with granite countertops and a nearby full pantry that offers storage or space for a washer/dryer. Addn'l washer/dryer hookups are located in the garage. Upstairs, a generous bonus room offers abundant natural light, a half bath, and easy access to walk-in attic storage. Though this peaceful neighborhood is just minutes from shopping, restaurants, and the interstate, it offers a serene, country-like atmosphere.. Step outside to enjoy the tranquil, well-manicured backyard from the composite deck with wooded privacy right behind you. Storage shed remains. Don't miss out!
Location
State TN
County Wilson County
Rooms
Main Level Bedrooms 3
Interior
Interior Features Ceiling Fan(s), Pantry, Walk-In Closet(s), High Speed Internet
Heating Natural Gas
Cooling Central Air
Flooring Carpet, Laminate, Tile
Fireplaces Number 1
Fireplace Y
Appliance Dishwasher, Disposal, Microwave, Refrigerator
Exterior
Exterior Feature Garage Door Opener, Storage
Garage Spaces 2.0
Utilities Available Natural Gas Available, Water Available
View Y/N false
Roof Type Shingle
Private Pool false
Building
Story 2
Sewer Public Sewer
Water Public
Structure Type Brick
New Construction false
Schools
Elementary Schools Springdale Elementary School
Middle Schools West Wilson Middle School
High Schools Mt. Juliet High School
Others
Senior Community false
Read Less Info
Want to know what your home might be worth? Contact us for a FREE valuation!

Our team is ready to help you sell your home for the highest possible price ASAP

© 2024 Listings courtesy of RealTrac as distributed by MLS GRID. All Rights Reserved.

"My job is to find and attract mastery-based agents to the office, protect the culture, and make sure everyone is happy! "






