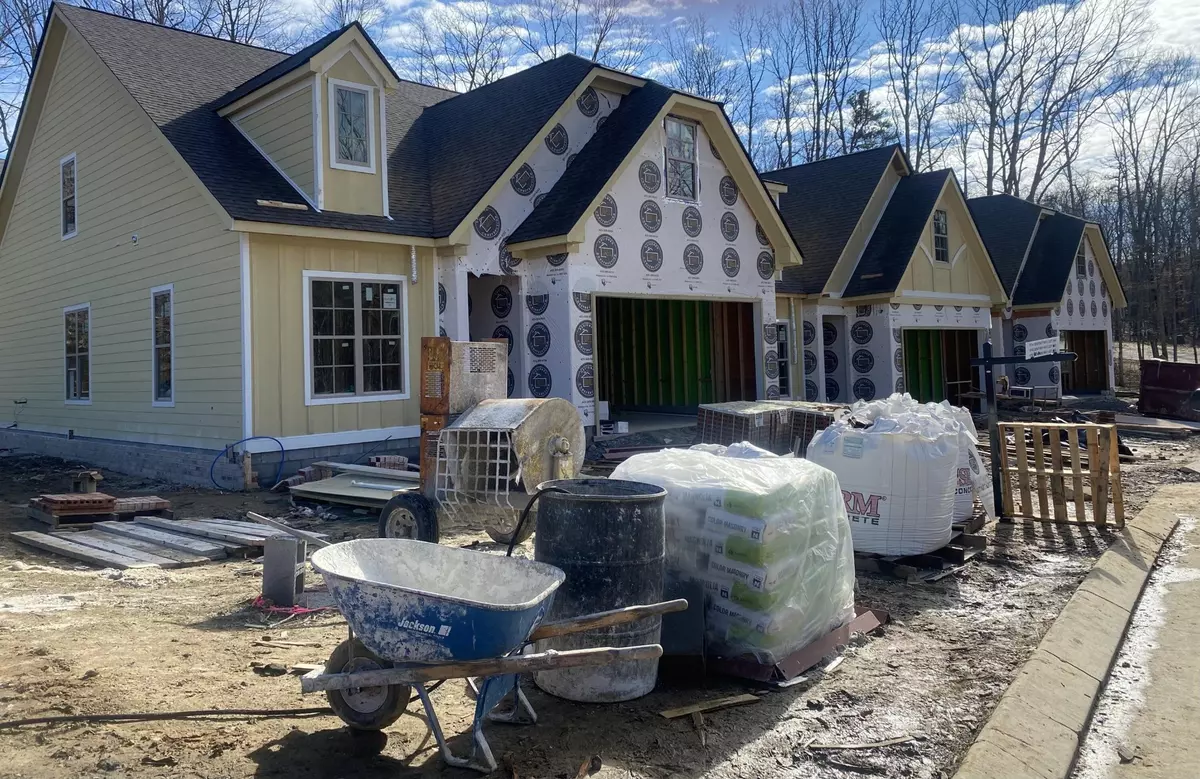$683,550
$673,500
1.5%For more information regarding the value of a property, please contact us for a free consultation.
4 Beds
3 Baths
2,154 SqFt
SOLD DATE : 09/06/2024
Key Details
Sold Price $683,550
Property Type Townhouse
Sub Type Townhouse
Listing Status Sold
Purchase Type For Sale
Square Footage 2,154 sqft
Price per Sqft $317
Subdivision Black Creek Chattanooga
MLS Listing ID 2584462
Sold Date 09/06/24
Bedrooms 4
Full Baths 3
HOA Fees $350/mo
HOA Y/N Yes
Year Built 2024
Annual Tax Amount $1,010
Lot Size 5,662 Sqft
Acres 0.13
Lot Dimensions 56x113
Property Description
Currently Under Construction. Estimated Completion is Fall 2024**Preferred Lender Incentives Available. Inquire for details**. Introducing The Villas, a townhome collection from renowned designer and luxury boutique builder Dwell Designed Construction located in the coveted Black Creek community. In this left end unit, envision a main floor that boasts 10 foot ceilings and an open concept layout in the living, dining, and kitchen, as well as two bedrooms, including the primary, 2 bathrooms, a 10x10 flex room, laundry room, and a pantry, along with a two car garage and covered back deck. Upstairs will have 2 additional bedrooms and a bathroom. Optional add-ons are also available, for an additional cost, like a wine/coffee bar, great room built-ins, fence, privacy screen or even screening in the porch. The Villas are located atop Aetna Mountain in Black Creek's new development called ''The Pass''. This exciting new area features tree-lined homesites, gorgeous vistas, and master-planned amenities. In addition to the established amenities in Black Creek, the master plan for the Pass includes additional nature trails, swimming pool, parks, racquet courts, fitness center, a restaurant. Also planned are two lakes, a grocery market, and more. Act quickly for your chance to live in beautiful Black Creek.
Location
State TN
County Hamilton County
Interior
Interior Features High Ceilings, Open Floorplan, Walk-In Closet(s), Primary Bedroom Main Floor
Heating Central, Electric
Cooling Central Air, Electric
Flooring Carpet
Fireplaces Number 1
Fireplace Y
Appliance Microwave, Disposal, Dishwasher
Exterior
Exterior Feature Garage Door Opener, Irrigation System
Garage Spaces 2.0
Utilities Available Electricity Available, Water Available
View Y/N false
Roof Type Asphalt
Private Pool false
Building
Lot Description Level, Zero Lot Line, Other
Story 2
Water Public
Structure Type Fiber Cement,Brick,Other
New Construction true
Schools
Elementary Schools Lookout Valley Elementary School
Middle Schools Lookout Valley Middle / High School
High Schools Lookout Valley Middle / High School
Others
Senior Community false
Read Less Info
Want to know what your home might be worth? Contact us for a FREE valuation!

Our team is ready to help you sell your home for the highest possible price ASAP

© 2024 Listings courtesy of RealTrac as distributed by MLS GRID. All Rights Reserved.
"My job is to find and attract mastery-based agents to the office, protect the culture, and make sure everyone is happy! "






