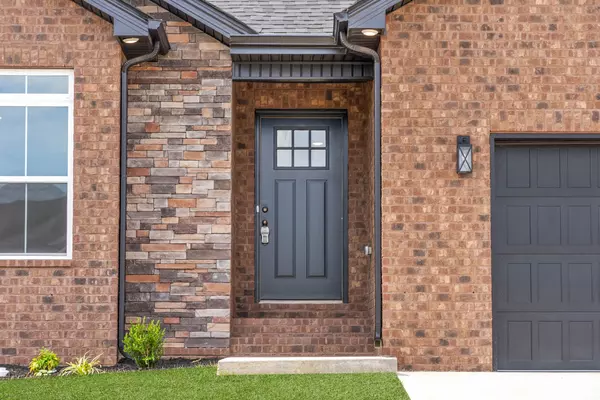$395,000
$399,900
1.2%For more information regarding the value of a property, please contact us for a free consultation.
3 Beds
2 Baths
1,650 SqFt
SOLD DATE : 09/04/2024
Key Details
Sold Price $395,000
Property Type Single Family Home
Sub Type Single Family Residence
Listing Status Sold
Purchase Type For Sale
Square Footage 1,650 sqft
Price per Sqft $239
Subdivision Sterlin Acre Farms
MLS Listing ID 2673695
Sold Date 09/04/24
Bedrooms 3
Full Baths 2
HOA Fees $34/mo
HOA Y/N Yes
Year Built 2024
Annual Tax Amount $999
Lot Size 8,276 Sqft
Acres 0.19
Property Description
Fall in love with our MOST loved ranch plan in Sterlin Acre Farms in the HIGHLY COVETED Kirkwood school district! Move-In Ready Home has wide Open Concept living all on one level! Beautiful engineered hardwood flooring throughout~NO CARPET & stacked stone fireplace complete your living room! You'll revel in your STUNNING Kitchen with so many LUXURIOUS DETAILS THROUGHOUT!! Beautiful Custom Cabinets w/ soft close doors & drawers, cabinet pantry, plus separate pantry, Sleek Granite counters, 10 ft Island, Stainless Steel Appliances including FRIDGE, GAS Stove, Tile Backsplash! Sleek lighting throughout take the design to a new level! Relaxation is the name of the game in your Private Owner Suite Complete with Spa Like Tiled Shower, Double Vanity, & Generous sized Walk-in Closet! Enjoy outside rain or shine under your Covered Back Patio w/ ceiling fan! Makes for Enjoyable Tennessee Days & those Summer Nights! Black aluminum Fence INCLUDED!! Close to I-24 for an easy commute! MUST SEE!!
Location
State TN
County Montgomery County
Rooms
Main Level Bedrooms 3
Interior
Interior Features Air Filter, Ceiling Fan(s), Walk-In Closet(s), Entry Foyer, Primary Bedroom Main Floor, High Speed Internet
Heating Central, Electric
Cooling Central Air, Electric
Flooring Finished Wood, Tile
Fireplaces Number 1
Fireplace Y
Appliance Dishwasher, Disposal, Ice Maker, Microwave, Refrigerator
Exterior
Exterior Feature Garage Door Opener
Garage Spaces 2.0
Utilities Available Electricity Available, Water Available
View Y/N false
Roof Type Shingle
Private Pool false
Building
Lot Description Level
Story 1
Sewer Public Sewer
Water Public
Structure Type Brick
New Construction true
Schools
Elementary Schools Kirkwood Elementary
Middle Schools Kirkwood Middle
High Schools Kirkwood High
Others
HOA Fee Include Maintenance Grounds,Trash
Senior Community false
Read Less Info
Want to know what your home might be worth? Contact us for a FREE valuation!

Our team is ready to help you sell your home for the highest possible price ASAP

© 2024 Listings courtesy of RealTrac as distributed by MLS GRID. All Rights Reserved.

"My job is to find and attract mastery-based agents to the office, protect the culture, and make sure everyone is happy! "






