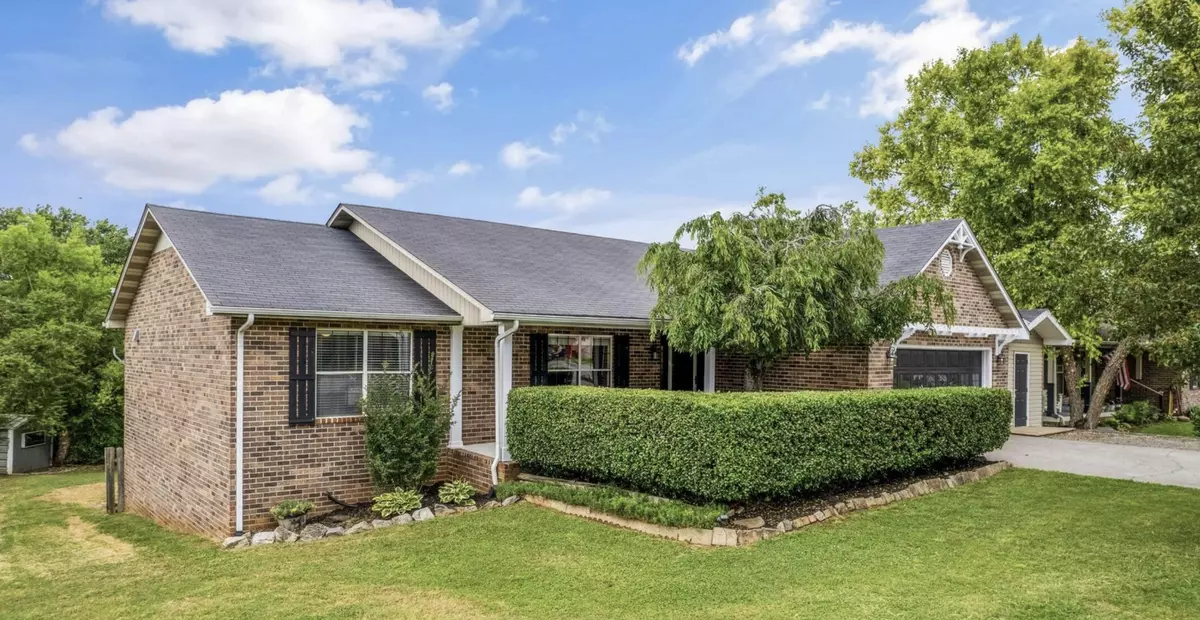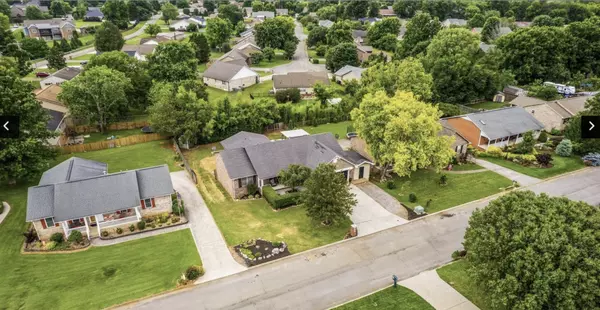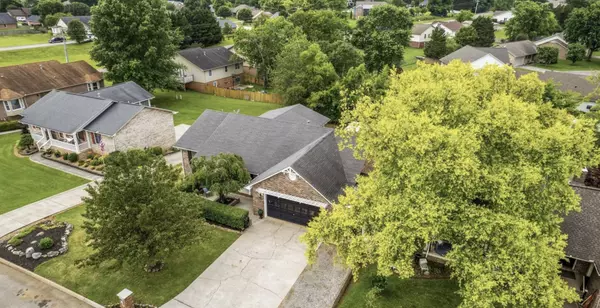$475,000
$484,900
2.0%For more information regarding the value of a property, please contact us for a free consultation.
3 Beds
3 Baths
3,100 SqFt
SOLD DATE : 08/31/2024
Key Details
Sold Price $475,000
Property Type Single Family Home
Sub Type Single Family Residence
Listing Status Sold
Purchase Type For Sale
Square Footage 3,100 sqft
Price per Sqft $153
Subdivision Raulston View
MLS Listing ID 2681829
Sold Date 08/31/24
Bedrooms 3
Full Baths 3
HOA Y/N No
Year Built 1991
Annual Tax Amount $1,324
Lot Size 0.270 Acres
Acres 0.27
Lot Dimensions 80 X 150.4 IRR
Property Description
Spacious Remodeled Home with Gourmet Kitchens and Sunroom Welcome to your dream home! This beautifully remodeled property has everything you need and more. Featuring three spacious bedrooms and three modern bathrooms, this house offers ample space for comfortable living. The gourmet kitchen is a chef's delight, complete with heated floors and a stunning cathedral ceiling. You'll find brand new flooring throughout the main living areas, while the master suite offers a serene retreat. The basement is equipped with a second kitchen, perfect for entertaining, and there's even an outdoor gourmet kitchen for those who love to cook al fresco. Enjoy your mornings in the beautiful sunroom, basking in natural light. This home, previously owned by the contractor of the subdivision, is situated in a well-established neighborhood known for its stunning homes and tranquil atmosphere. The large, fenced backyard is perfect for gatherings with its cozy fire pit, making it a great spot for evening relax
Location
State TN
County Blount County
Rooms
Main Level Bedrooms 2
Interior
Interior Features High Speed Internet
Heating Central
Cooling Central Air
Flooring Carpet, Finished Wood, Laminate, Tile
Fireplaces Number 2
Fireplace Y
Appliance Trash Compactor, Dishwasher, Disposal, Microwave, Refrigerator
Exterior
Garage Spaces 2.0
Utilities Available Water Available, Cable Connected
View Y/N false
Private Pool false
Building
Story 2
Sewer Public Sewer
Water Public
Structure Type Brick,Frame
New Construction false
Schools
Elementary Schools Carpenters Elementary School
Middle Schools Carpenters Middle School
High Schools Heritage High School
Others
Senior Community false
Read Less Info
Want to know what your home might be worth? Contact us for a FREE valuation!

Our team is ready to help you sell your home for the highest possible price ASAP

© 2024 Listings courtesy of RealTrac as distributed by MLS GRID. All Rights Reserved.
"My job is to find and attract mastery-based agents to the office, protect the culture, and make sure everyone is happy! "






