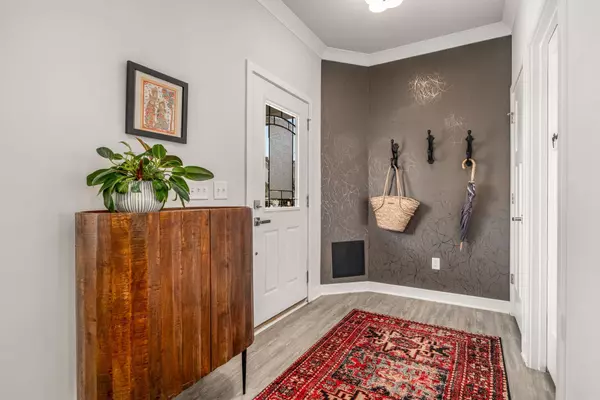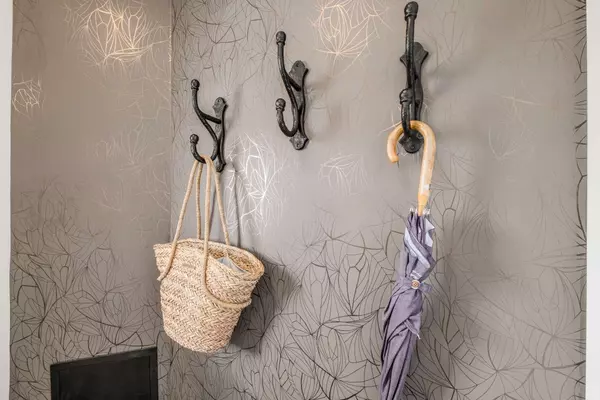$545,000
$544,900
For more information regarding the value of a property, please contact us for a free consultation.
3 Beds
3 Baths
1,728 SqFt
SOLD DATE : 08/30/2024
Key Details
Sold Price $545,000
Property Type Townhouse
Sub Type Townhouse
Listing Status Sold
Purchase Type For Sale
Square Footage 1,728 sqft
Price per Sqft $315
Subdivision Stream Valley Sec17
MLS Listing ID 2683368
Sold Date 08/30/24
Bedrooms 3
Full Baths 2
Half Baths 1
HOA Fees $228/mo
HOA Y/N Yes
Year Built 2020
Annual Tax Amount $1,926
Lot Size 2,178 Sqft
Acres 0.05
Lot Dimensions 24 X 90
Property Description
**IMPORTANT: All Agents please read and follow Showing Instructions** Walk in the door and feel yourself relax... a poster child for the well-maintained and thoughtfully improved home -- this light-filled townhome is chock-full of Builder Upgrades plus other extras: *Quartz Countertops *Extra Large Island *Paver Patio *Privacy Fence *Ceiling Fans *Tub in Primary Suite *In-Kitchen Pantry *Soft-Close Drawers *Plantation Shutters *Custom Closet System and more that edge out the competition! (see full list attached) Walk to pocket parks for some playtime, scooter to the Resort-Style Pool for some laps or get your steps in on the Walking Trail -- if you've got an active household this is the place to be. Just minutes to Berry Farms restaurants/shopping, I-65 and Historic Downtown Franklin... COME SEE!! Open House Sunday 8/11 @2PM-4PM
Location
State TN
County Williamson County
Interior
Interior Features Ceiling Fan(s), Extra Closets, Pantry, Walk-In Closet(s), Kitchen Island
Heating Central
Cooling Central Air
Flooring Carpet, Finished Wood, Tile
Fireplace N
Appliance Dishwasher, Disposal, Microwave, Refrigerator
Exterior
Garage Spaces 2.0
Pool In Ground
Utilities Available Water Available
View Y/N false
Roof Type Asphalt
Private Pool true
Building
Lot Description Level
Story 2
Sewer Public Sewer
Water Public
Structure Type Hardboard Siding,Stone
New Construction false
Schools
Elementary Schools Oak View Elementary School
Middle Schools Legacy Middle School
High Schools Independence High School
Others
HOA Fee Include Exterior Maintenance,Maintenance Grounds,Recreation Facilities
Senior Community false
Read Less Info
Want to know what your home might be worth? Contact us for a FREE valuation!

Our team is ready to help you sell your home for the highest possible price ASAP

© 2024 Listings courtesy of RealTrac as distributed by MLS GRID. All Rights Reserved.
"My job is to find and attract mastery-based agents to the office, protect the culture, and make sure everyone is happy! "






