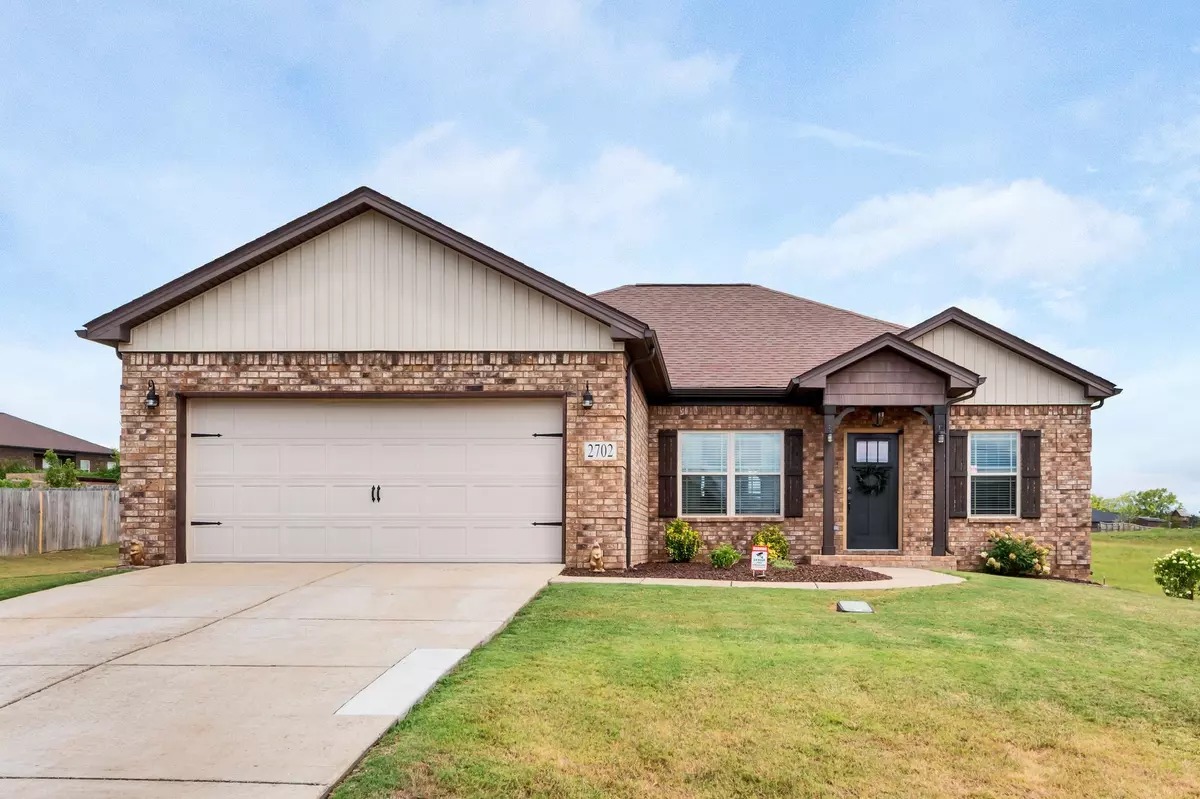$410,000
$425,000
3.5%For more information regarding the value of a property, please contact us for a free consultation.
3 Beds
2 Baths
1,588 SqFt
SOLD DATE : 08/29/2024
Key Details
Sold Price $410,000
Property Type Single Family Home
Sub Type Single Family Residence
Listing Status Sold
Purchase Type For Sale
Square Footage 1,588 sqft
Price per Sqft $258
Subdivision Warner S Ridge
MLS Listing ID 2680844
Sold Date 08/29/24
Bedrooms 3
Full Baths 2
HOA Y/N No
Year Built 2017
Annual Tax Amount $1,409
Lot Size 0.400 Acres
Acres 0.4
Lot Dimensions 111.32X156.24 IRR
Property Description
Welcome home to 2702 Rushmore Drive! This charming one level home sits on almost 1/2 acre in the beautiful Warner Ridge Subdivision. This one owner home offers an open floor plan, granite counters, hardwood and tile flooring (NO CARPET!), zoned bedrooms, a separate utility room and a 2 car garage. You will fall in love with the serene backyard. Located on a cul de sac with an open field behind you. Enjoy stargazing under the pergola while relaxing in the hot tub. The Sellers have kept the home miticulously maintained. You will be able to move right in. Convenient to Interstate 840 & I-65. If using Preferred lender, Belinda Arender at Primis, will pay 1% towards closing costs
Location
State TN
County Marshall County
Rooms
Main Level Bedrooms 3
Interior
Interior Features Extra Closets, Hot Tub, Pantry, Storage, Walk-In Closet(s), High Speed Internet
Heating Electric, Heat Pump
Cooling Central Air, Electric
Flooring Finished Wood, Tile
Fireplace N
Appliance Dishwasher, Microwave
Exterior
Exterior Feature Garage Door Opener
Garage Spaces 2.0
Utilities Available Electricity Available, Water Available, Cable Connected
View Y/N false
Roof Type Shingle
Private Pool false
Building
Story 1
Sewer STEP System
Water Public
Structure Type Brick
New Construction false
Schools
Elementary Schools Chapel Hill (K-3)/Delk Henson (4-6)
Middle Schools Forrest School
High Schools Forrest School
Others
Senior Community false
Read Less Info
Want to know what your home might be worth? Contact us for a FREE valuation!

Our team is ready to help you sell your home for the highest possible price ASAP

© 2024 Listings courtesy of RealTrac as distributed by MLS GRID. All Rights Reserved.

"My job is to find and attract mastery-based agents to the office, protect the culture, and make sure everyone is happy! "






