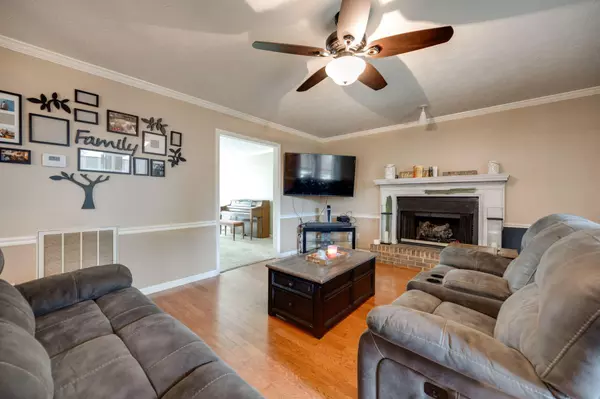$330,000
$389,900
15.4%For more information regarding the value of a property, please contact us for a free consultation.
4 Beds
3 Baths
2,400 SqFt
SOLD DATE : 08/23/2024
Key Details
Sold Price $330,000
Property Type Single Family Home
Sub Type Single Family Residence
Listing Status Sold
Purchase Type For Sale
Square Footage 2,400 sqft
Price per Sqft $137
Subdivision Brandermill Ests
MLS Listing ID 2695886
Sold Date 08/23/24
Bedrooms 4
Full Baths 2
Half Baths 1
HOA Fees $4/ann
HOA Y/N Yes
Year Built 1989
Annual Tax Amount $2,938
Lot Size 10,018 Sqft
Acres 0.23
Lot Dimensions 80.00X121.06
Property Description
Discover your dream home at 8303 Grinder Creek Place, Chattanooga! This move-in ready gem is a perfect blend of comfort and convenience, offering everything you need for a modern and relaxed lifestyle. The home features 4 spacious bedrooms, providing ample space for family and guests, and 2 1/2 well-appointed bathrooms that ensure comfort and privacy for everyone. The separate dining room is ideal for hosting dinner parties and family gatherings, creating a warm and inviting atmosphere for memorable meals. The screened-in back porch is a delightful addition, offering a serene space to enjoy your morning coffee or unwind in the evenings while being protected from the elements. Nestled in a peaceful cul-de-sac on a level lot, this home provides a safe and quiet environment, perfect for families with children or anyone seeking tranquility. Its prime location ensures that you're never far from the essentials, with dining, shopping, and the interstate all conveniently nearby. Don't miss out on this incredible opportunity to own a home that truly has it all. Whether you're looking for a place to raise a family, entertain friends, or simply enjoy a peaceful and convenient lifestyle, 8303 Grinder Creek Place is the perfect choice. Make this dream home yours today!
Location
State TN
County Hamilton County
Interior
Interior Features Entry Foyer, High Ceilings, Walk-In Closet(s)
Heating Central, Natural Gas
Cooling Central Air, Electric
Flooring Carpet, Tile, Vinyl
Fireplaces Number 1
Fireplace Y
Appliance Microwave, Disposal, Dishwasher
Exterior
Garage Spaces 2.0
Utilities Available Electricity Available, Water Available
View Y/N false
Roof Type Other
Private Pool false
Building
Lot Description Level, Cul-De-Sac
Story 2
Water Public
Structure Type Vinyl Siding,Brick,Other
New Construction false
Schools
Elementary Schools East Brainerd Elementary School
Middle Schools East Hamilton Middle School
High Schools East Hamilton High School
Others
Senior Community false
Read Less Info
Want to know what your home might be worth? Contact us for a FREE valuation!

Our team is ready to help you sell your home for the highest possible price ASAP

© 2025 Listings courtesy of RealTrac as distributed by MLS GRID. All Rights Reserved.
"My job is to find and attract mastery-based agents to the office, protect the culture, and make sure everyone is happy! "






