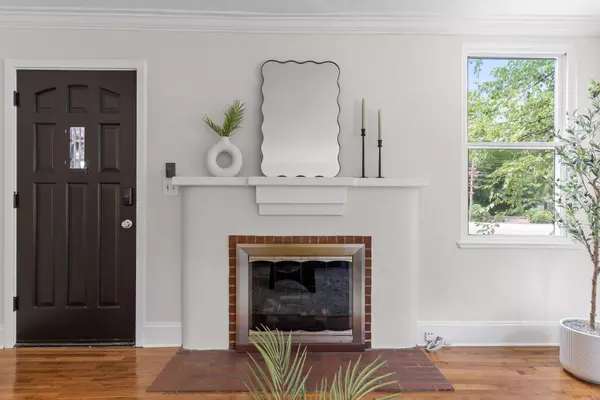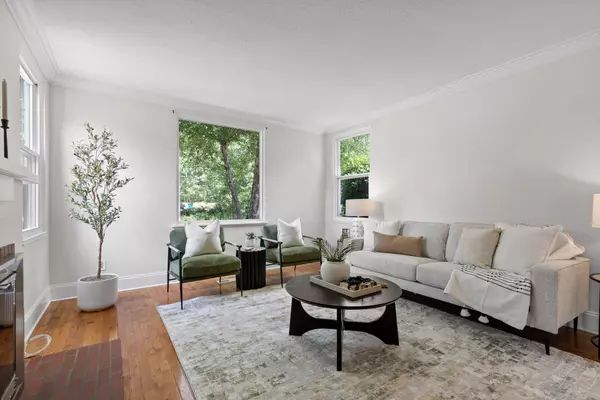$314,500
$300,000
4.8%For more information regarding the value of a property, please contact us for a free consultation.
2 Beds
2 Baths
1,235 SqFt
SOLD DATE : 08/21/2024
Key Details
Sold Price $314,500
Property Type Single Family Home
Sub Type Single Family Residence
Listing Status Sold
Purchase Type For Sale
Square Footage 1,235 sqft
Price per Sqft $254
MLS Listing ID 2694813
Sold Date 08/21/24
Bedrooms 2
Full Baths 2
HOA Y/N No
Year Built 1936
Annual Tax Amount $1,582
Lot Size 0.300 Acres
Acres 0.3
Lot Dimensions 110X209
Property Description
Uncover this treasure tucked away in the heart of Chattanooga, Tennessee's tranquil Hill Top neighborhood. This exceptionally unique residence with an authentic Art Deco design was built in 1936 through the skilled hands of a renowned local artisan, affectionately termed the ''plaster man'', J.L. Miller. Far from the typical designs often seen in the area, this dwelling stands as a testament to originality. It represents a rare opportunity to experience a home that dances to its own symphony, offering a harmonious blend of historical allure and personalized charm. Wrapped in an inch-thick layer of sturdy stucco, the house radiates a sense of timeless elegance, resilience, and sophistication. The design, echoing the seaside homes of California and Miami's South Beach from a bygone era, is an ultra-rare find in our community, just a stone's throw from bustling downtown Chattanooga, TN. Enter the home and you are greeted by an abundance of natural light, a period-correct Art Deco mantle crowning the fireplace, arched openings, and intricately fashioned crown moldings gracing the ceilings, all contributing to a sublime fusion of elegance and refinement. The kitchen transitions smoothly into a modern and highly functional space. The thoughtful arrangement of sleek granite countertops, crisp stainless steel appliances, and rich cherry cabinets create a warm and inviting place to craft your next culinary masterpiece. The home boasts two spacious bedrooms and two full bathrooms, including a master suite that doubles as a personal retreat. The suite's private grotto-styled wet room, equipped with a jetted tub and a separate shower, offers a unique hideaway for rest and rejuvenation. In 2023, the house underwent a refreshment phase, replacing all windows to enhance energy efficiency while respecting the original design. The second bathroom is newly updated, featuring a custom tile walk-in shower, tile floor, and all-new fixtures.
Location
State TN
County Hamilton County
Interior
Interior Features High Ceilings, Primary Bedroom Main Floor
Heating Central, Natural Gas
Cooling Central Air, Electric
Flooring Finished Wood, Tile, Other
Fireplace N
Appliance Microwave, Dishwasher
Exterior
Garage Spaces 2.0
Utilities Available Electricity Available, Water Available
View Y/N false
Roof Type Other
Private Pool false
Building
Lot Description Level
Story 1
Water Public
Structure Type Stucco
New Construction false
Schools
Elementary Schools East Ridge Elementary School
Middle Schools Dalewood Middle School
High Schools Brainerd High School
Others
Senior Community false
Read Less Info
Want to know what your home might be worth? Contact us for a FREE valuation!

Our team is ready to help you sell your home for the highest possible price ASAP

© 2024 Listings courtesy of RealTrac as distributed by MLS GRID. All Rights Reserved.
"My job is to find and attract mastery-based agents to the office, protect the culture, and make sure everyone is happy! "






