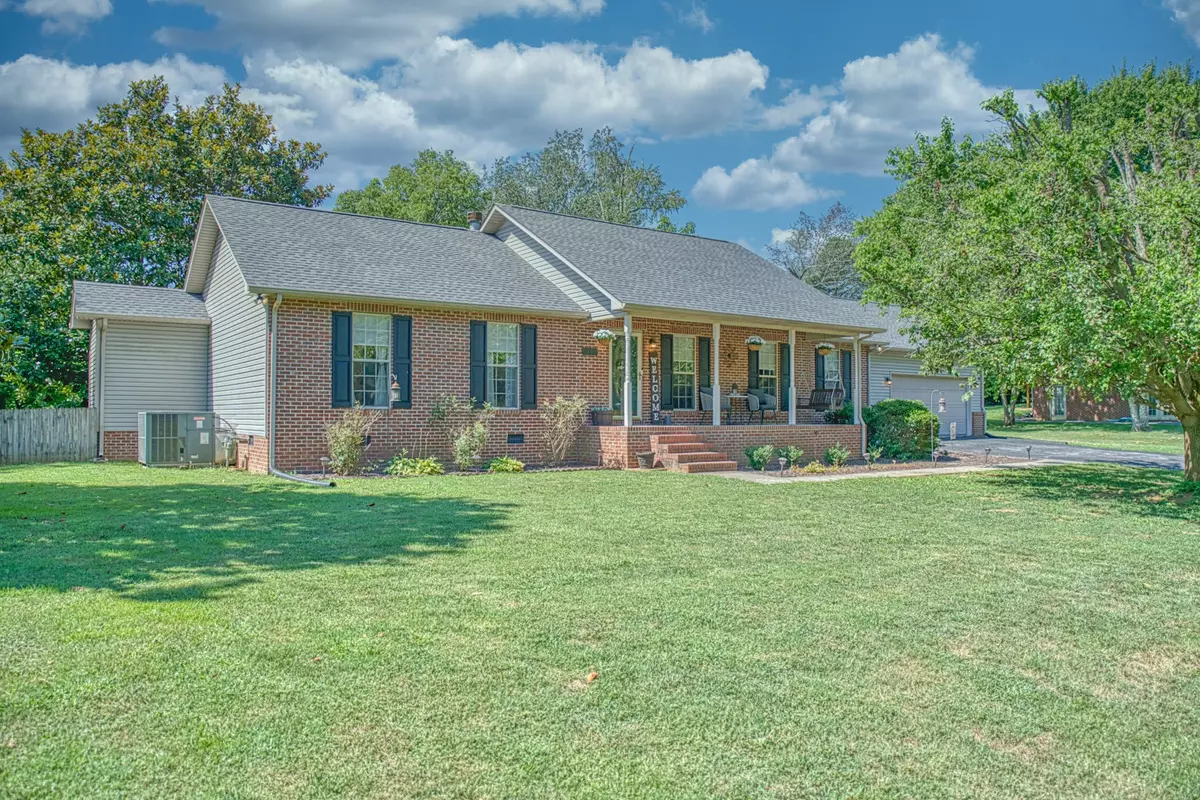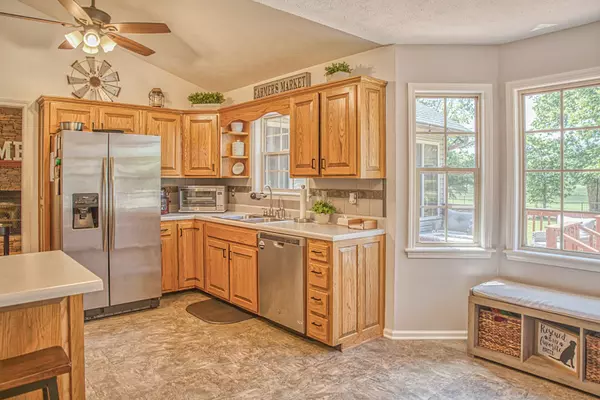$389,900
$389,900
For more information regarding the value of a property, please contact us for a free consultation.
3 Beds
2 Baths
1,954 SqFt
SOLD DATE : 08/20/2024
Key Details
Sold Price $389,900
Property Type Single Family Home
Sub Type Single Family Residence
Listing Status Sold
Purchase Type For Sale
Square Footage 1,954 sqft
Price per Sqft $199
Subdivision Riverside Subd
MLS Listing ID 2679126
Sold Date 08/20/24
Bedrooms 3
Full Baths 2
HOA Y/N No
Year Built 1999
Annual Tax Amount $2,007
Lot Size 0.460 Acres
Acres 0.46
Lot Dimensions 121.74 X 181.44 IRR
Property Description
Experience the ultimate combination of convenience & serenity with this charming 3BR, 2BA brick home with 1954 sq. ft. Nestled in a quiet neighborhood, yet easily accessible to Hwy 111 & I-40, this home offers the perfect blend of comfort & connectivity. Enjoy vaulted ceilings, pretty hardwood floors, & a beautiful, stacked stone gas fireplace in the family room, perfect for cozy nights in. The formal dining room & eat-in kitchen provide ample space for entertaining, while the primary bath with walk-in tile shower & spacious walk-in closet offers a luxurious retreat. Step outside onto the deck or patio & enjoy the peaceful farmland views of the fenced backyard, complete with a 15x17 sunroom that you can enjoy all year long. Additional features include an attached garage + a detached garage with upstairs storage, flex space or workshop, making this home the perfect choice for those seeking a tranquil oasis with all the amenities. New roof, water heater 2022. Come & make it yours today!
Location
State TN
County Putnam County
Rooms
Main Level Bedrooms 3
Interior
Interior Features Ceiling Fan(s), High Ceilings, Storage, Walk-In Closet(s), Primary Bedroom Main Floor, High Speed Internet
Heating Central
Cooling Central Air
Flooring Finished Wood, Tile
Fireplaces Number 1
Fireplace Y
Appliance Dishwasher, Microwave, Refrigerator
Exterior
Exterior Feature Garage Door Opener, Storage
Garage Spaces 3.0
Utilities Available Water Available, Cable Connected
View Y/N true
View Valley
Roof Type Shingle
Private Pool false
Building
Lot Description Cleared, Views
Story 1
Sewer Septic Tank
Water Public
Structure Type Brick
New Construction false
Schools
Elementary Schools Prescott South Elementary
Middle Schools Prescott South Middle School
High Schools Cookeville High School
Others
Senior Community false
Read Less Info
Want to know what your home might be worth? Contact us for a FREE valuation!

Our team is ready to help you sell your home for the highest possible price ASAP

© 2024 Listings courtesy of RealTrac as distributed by MLS GRID. All Rights Reserved.

"My job is to find and attract mastery-based agents to the office, protect the culture, and make sure everyone is happy! "






