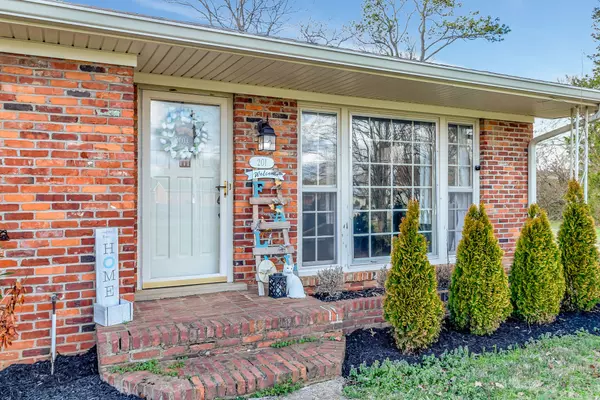$362,500
$375,000
3.3%For more information regarding the value of a property, please contact us for a free consultation.
3 Beds
2 Baths
1,817 SqFt
SOLD DATE : 08/19/2024
Key Details
Sold Price $362,500
Property Type Single Family Home
Sub Type Single Family Residence
Listing Status Sold
Purchase Type For Sale
Square Footage 1,817 sqft
Price per Sqft $199
Subdivision Shaw Addn
MLS Listing ID 2622250
Sold Date 08/19/24
Bedrooms 3
Full Baths 2
HOA Y/N No
Year Built 1960
Annual Tax Amount $2,079
Lot Size 1.040 Acres
Acres 1.04
Property Description
Price improvement! Built in 1960, this brick home features a split bedroom layout and an open floorplan. The family room boasts a large, brick, gas log fireplace and built-in bookcases, accented by wood beams and solid wood planking on the walls. There's also a versatile den that could be used as a home office or formal living room. In the kitchen, you'll find modern white cabinets, granite countertops, and stainless steel appliances, enhancing the home's charm. The expansive back yard includes a concrete patio, with a privacy hedge, for a secluded feel. Situated on one of the largest lots in the subdivision, this property spans 1.04 acres, providing plenty of room for outdoor fun. This home is eligible for an assumable mortgage at 3.125% through Lakeview Mortgage!
Location
State TN
County Marshall County
Rooms
Main Level Bedrooms 3
Interior
Interior Features High Speed Internet
Heating Central, Natural Gas
Cooling Central Air, Electric
Flooring Finished Wood
Fireplaces Number 2
Fireplace Y
Appliance Dishwasher, Microwave, Refrigerator
Exterior
Exterior Feature Storage
Garage Spaces 1.0
Utilities Available Electricity Available, Water Available, Cable Connected
View Y/N false
Roof Type Shingle
Private Pool false
Building
Lot Description Level
Story 1
Sewer Public Sewer
Water Public
Structure Type Brick
New Construction false
Schools
Elementary Schools Chapel Hill (K-3)/Delk Henson (4-6)
Middle Schools Forrest School
High Schools Forrest School
Others
Senior Community false
Read Less Info
Want to know what your home might be worth? Contact us for a FREE valuation!

Our team is ready to help you sell your home for the highest possible price ASAP

© 2025 Listings courtesy of RealTrac as distributed by MLS GRID. All Rights Reserved.
"My job is to find and attract mastery-based agents to the office, protect the culture, and make sure everyone is happy! "






