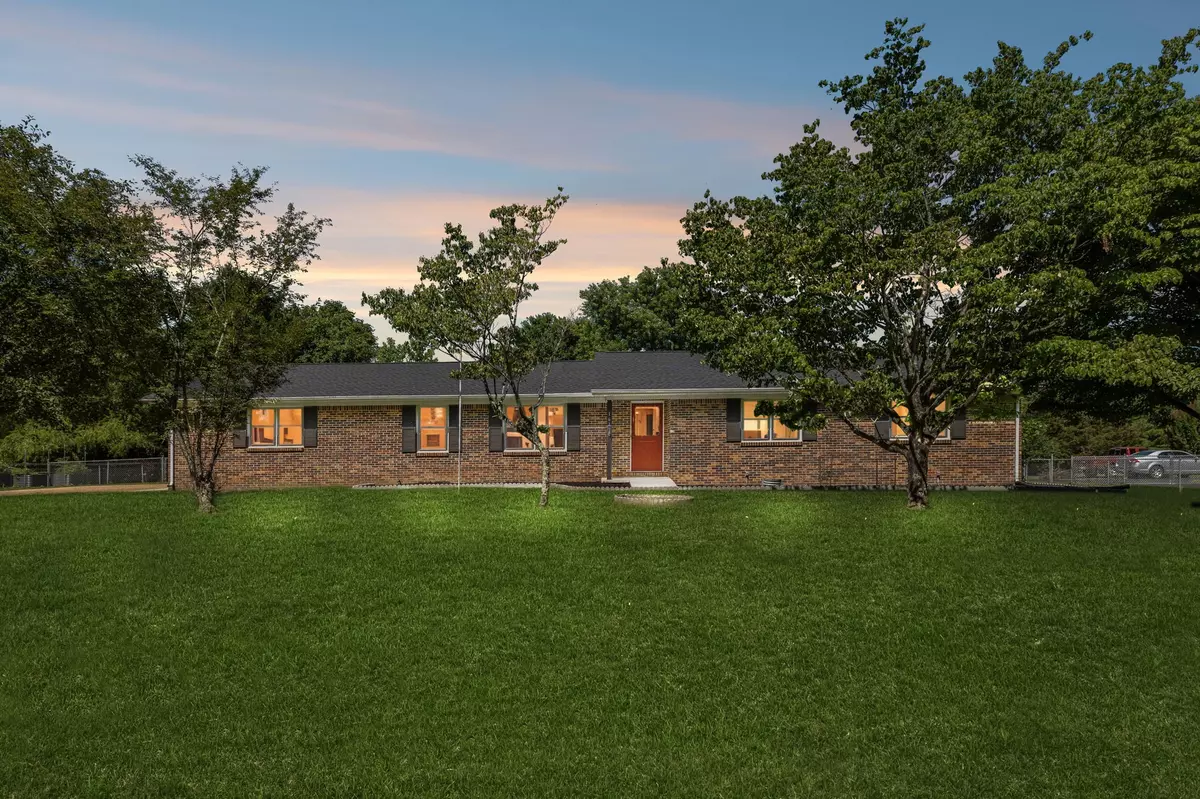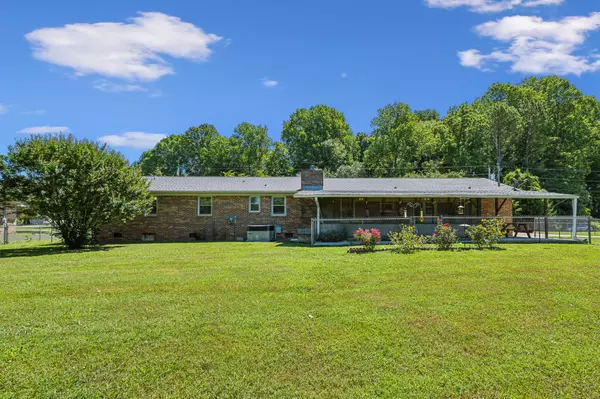$270,000
$259,900
3.9%For more information regarding the value of a property, please contact us for a free consultation.
4 Beds
2 Baths
1,864 SqFt
SOLD DATE : 08/05/2024
Key Details
Sold Price $270,000
Property Type Single Family Home
Sub Type Single Family Residence
Listing Status Sold
Purchase Type For Sale
Square Footage 1,864 sqft
Price per Sqft $144
Subdivision Eastlake Estates
MLS Listing ID 2674792
Sold Date 08/05/24
Bedrooms 4
Full Baths 2
HOA Y/N No
Year Built 1978
Annual Tax Amount $1,246
Lot Size 0.580 Acres
Acres 0.58
Lot Dimensions 148 X 195M IRR
Property Description
This updated Ranch-Style Home on over half an acre of lush, flat yard is a rare find in the East Lake Estates neighborhood! Located just a short walk (1/2 mile) to the City Lake Recreation Area which provides easy access to fishing spots, hiking trails and a boat ramp, every day can be an outdoor adventure! Enjoy gardening or bird watching in your large open backyard. Hosting outdoor gatherings is a breeze with the expansive screened in porch and additional covered side patio. The country style kitchen has updated cabinets providing ample storage space and features built in double wall ovens in addition to a convenient cooktop. The spacious and inviting main living areas have updated hardwood flooring and a cozy gas fireplace in the Family Room. The Primary Bedroom is thoughtfully situated at the end of the home with His & Hers closets and a completely renovated bathroom with stand up shower. Don't miss your chance to own this charming ranch-style home in a prime location!
Location
State TN
County Putnam County
Rooms
Main Level Bedrooms 4
Interior
Interior Features Air Filter, Ceiling Fan(s), Entry Foyer, Extra Closets, Storage, Primary Bedroom Main Floor, High Speed Internet
Heating Central, Electric
Cooling Central Air, Electric
Flooring Carpet, Finished Wood, Tile
Fireplaces Number 1
Fireplace Y
Appliance Dishwasher, Disposal, Microwave, Refrigerator
Exterior
Exterior Feature Storage
Garage Spaces 2.0
Utilities Available Electricity Available, Water Available, Cable Connected
View Y/N false
Roof Type Shingle
Private Pool false
Building
Lot Description Cleared, Level
Story 1
Sewer Septic Tank
Water Public
Structure Type Brick
New Construction false
Schools
Elementary Schools Prescott South Elementary
Middle Schools Prescott South Middle School
High Schools Cookeville High School
Others
Senior Community false
Read Less Info
Want to know what your home might be worth? Contact us for a FREE valuation!

Our team is ready to help you sell your home for the highest possible price ASAP

© 2024 Listings courtesy of RealTrac as distributed by MLS GRID. All Rights Reserved.

"My job is to find and attract mastery-based agents to the office, protect the culture, and make sure everyone is happy! "






