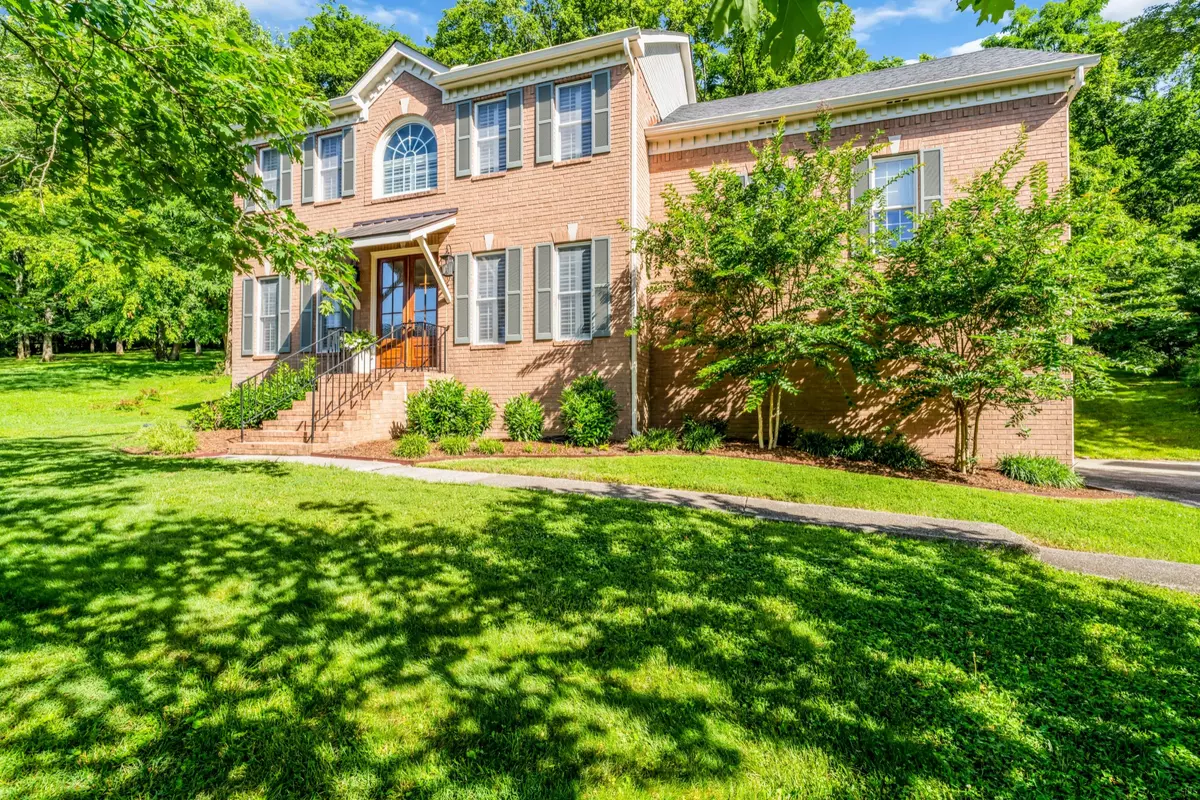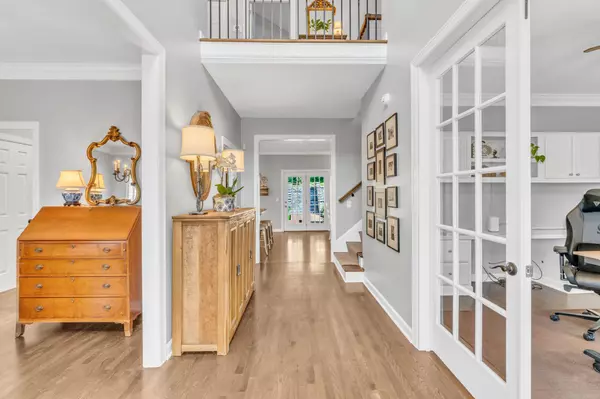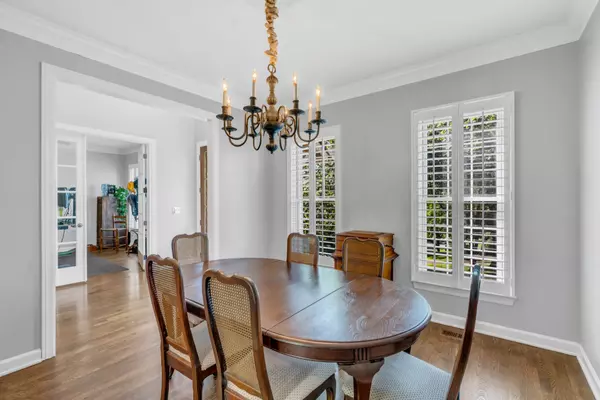$848,000
$848,000
For more information regarding the value of a property, please contact us for a free consultation.
4 Beds
4 Baths
3,136 SqFt
SOLD DATE : 07/24/2024
Key Details
Sold Price $848,000
Property Type Single Family Home
Sub Type Single Family Residence
Listing Status Sold
Purchase Type For Sale
Square Footage 3,136 sqft
Price per Sqft $270
Subdivision Arlington Green
MLS Listing ID 2671222
Sold Date 07/24/24
Bedrooms 4
Full Baths 3
Half Baths 1
HOA Fees $50/ann
HOA Y/N Yes
Year Built 1991
Annual Tax Amount $3,438
Lot Size 0.410 Acres
Acres 0.41
Lot Dimensions 32 X 190
Property Description
This charming, updated home is nestled on a private, wooded cul-de-sac in the sought after neighborhood of Arlington Green. This well-maintained home is just a short walk to nature trails, playground and sidewalks leading to Edwin Warner Park. You'll notice an abundance of natural light as you step into the two-story foyer that separates the formal dining room and office. With tasteful updates you'll feel right at home in this open concept kitchen/dining/living area equipped with stainless steel appliances and cool touch induction cook top. Large open flex room with custom built cabinetry storage and wet bar is ideal for family entertaining. Step out one of three French doors to the screened porch to watch the game or relax and grill on the secluded patio. Serene master w/ensuite includes double vanities and 2 walk-in closets. 3 additional bedrooms on this floor offer ample space for family or guests. 2 car garage, attic storage, lined and walkable crawl space storage.
Location
State TN
County Davidson County
Interior
Interior Features Air Filter, Ceiling Fan(s), Entry Foyer, Extra Closets, High Ceilings, Pantry, Walk-In Closet(s), Water Filter, Wet Bar, High Speed Internet
Heating Natural Gas
Cooling Central Air, Other
Flooring Carpet, Finished Wood, Tile
Fireplaces Number 1
Fireplace Y
Appliance Dishwasher, Disposal, Freezer, Ice Maker, Microwave, Refrigerator
Exterior
Exterior Feature Garage Door Opener
Garage Spaces 2.0
Utilities Available Natural Gas Available, Water Available, Cable Connected
View Y/N false
Roof Type Shingle
Private Pool false
Building
Lot Description Cul-De-Sac, Sloped
Story 2
Sewer Public Sewer
Water Public
Structure Type Brick
New Construction false
Schools
Elementary Schools Westmeade Elementary
Middle Schools Bellevue Middle
High Schools James Lawson High School
Others
HOA Fee Include Maintenance Grounds
Senior Community false
Read Less Info
Want to know what your home might be worth? Contact us for a FREE valuation!

Our team is ready to help you sell your home for the highest possible price ASAP

© 2025 Listings courtesy of RealTrac as distributed by MLS GRID. All Rights Reserved.
"My job is to find and attract mastery-based agents to the office, protect the culture, and make sure everyone is happy! "






