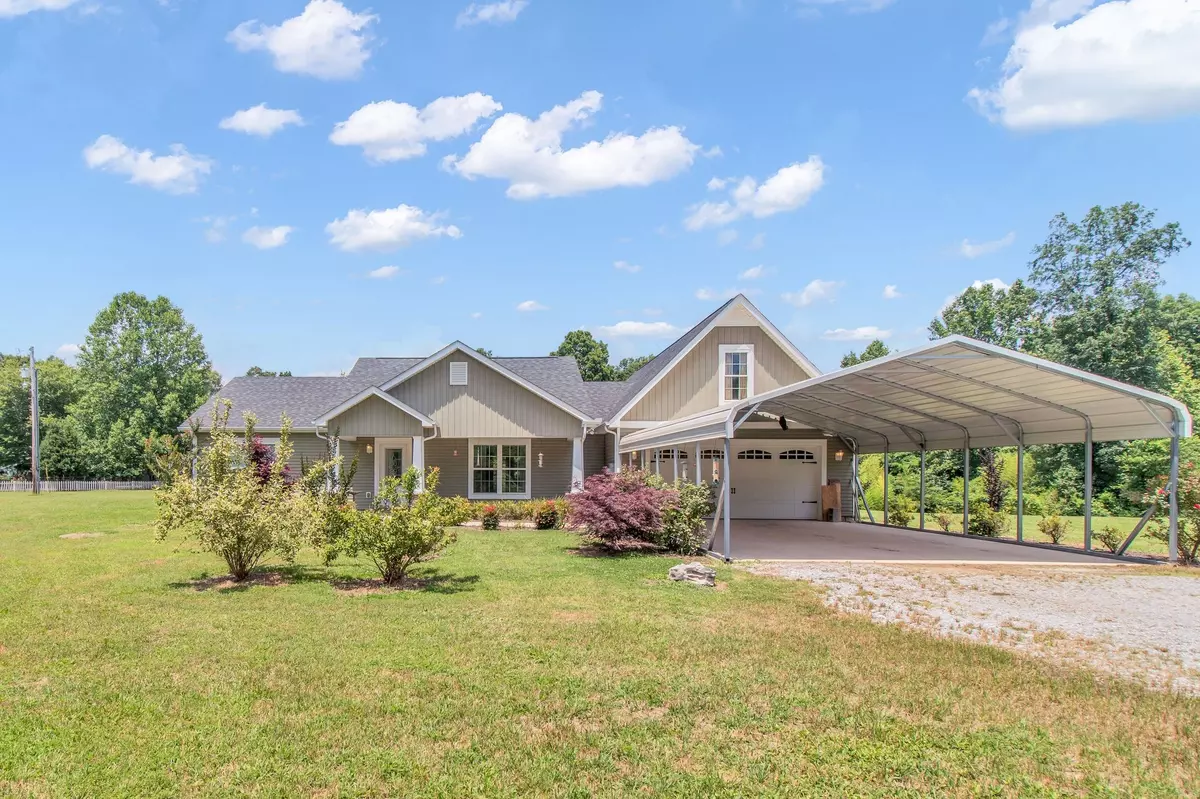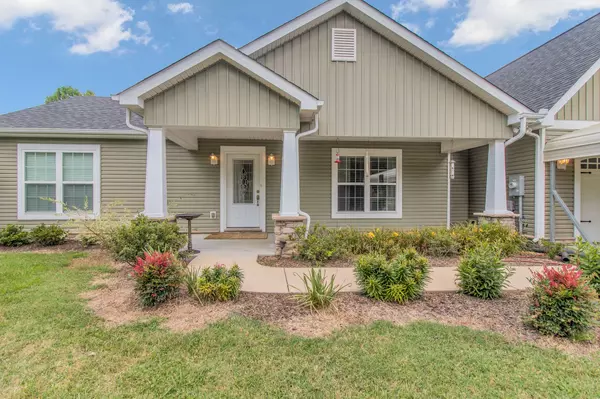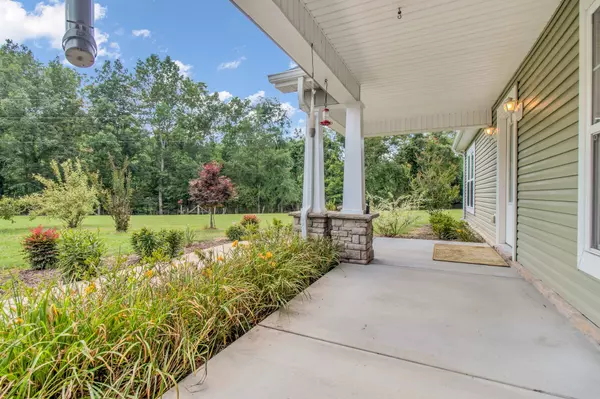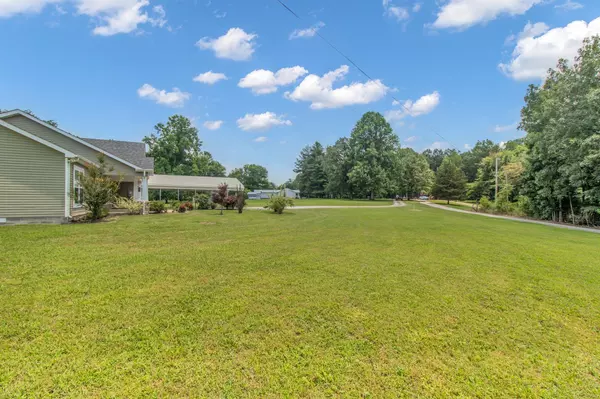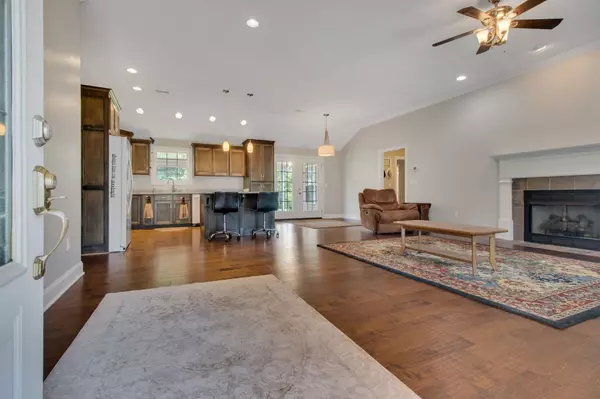$434,900
$429,900
1.2%For more information regarding the value of a property, please contact us for a free consultation.
3 Beds
2 Baths
2,038 SqFt
SOLD DATE : 07/22/2024
Key Details
Sold Price $434,900
Property Type Single Family Home
Sub Type Single Family Residence
Listing Status Sold
Purchase Type For Sale
Square Footage 2,038 sqft
Price per Sqft $213
MLS Listing ID 2667509
Sold Date 07/22/24
Bedrooms 3
Full Baths 2
HOA Y/N No
Year Built 2014
Annual Tax Amount $1,786
Lot Size 4.300 Acres
Acres 4.3
Lot Dimensions 4.3
Property Description
You'll love the country vistas of this lovely craftsman-style home, located on 4.3 acres of lush, green land w/ mature trees in Manchester. Find the peace you've been craving on a dead-end country road w/ no HOA! High ceilings & gorgeous laminate flooring of this open concept home greet you & your guests. Gather around the gas fireplace in the living room. The kitchen features granite counters, beautiful wood cabinetry, & an island w/ seating. Primary suite has a private bath with a double vanity, walk-in shower, & walk-in closet. You'll find an office, 2 more bedrooms, & full bath on the first floor. Heading upstairs, there's a huge bonus room, ready for movies, toys, and hobbies. Feed the birds & enjoy the shade of the big covered back deck. The huge, covered structure out back provides protection for your equipment, RV, toys, & more! 30-year roof installed in 2014 and septic system was cleaned 2 years ago. Just minutes from downtown Manchester. Come & see your country dream home!
Location
State TN
County Coffee County
Rooms
Main Level Bedrooms 3
Interior
Interior Features Ceiling Fan(s), Entry Foyer, Extra Closets, High Ceilings, Walk-In Closet(s), Primary Bedroom Main Floor
Heating Central, Electric
Cooling Central Air, Electric
Flooring Carpet, Laminate, Tile
Fireplaces Number 1
Fireplace Y
Appliance Dishwasher, Microwave
Exterior
Exterior Feature Garage Door Opener
Garage Spaces 2.0
Utilities Available Electricity Available, Water Available
View Y/N false
Roof Type Shingle
Private Pool false
Building
Lot Description Cleared, Level
Story 1.5
Sewer Septic Tank
Water Public
Structure Type Vinyl Siding
New Construction false
Schools
Elementary Schools North Coffee Elementary
Middle Schools Coffee County Middle School
High Schools Coffee County Central High School
Others
Senior Community false
Read Less Info
Want to know what your home might be worth? Contact us for a FREE valuation!

Our team is ready to help you sell your home for the highest possible price ASAP

© 2025 Listings courtesy of RealTrac as distributed by MLS GRID. All Rights Reserved.
"My job is to find and attract mastery-based agents to the office, protect the culture, and make sure everyone is happy! "

