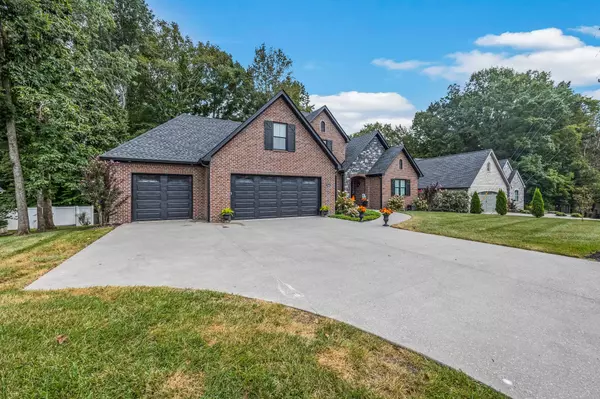$837,500
$849,900
1.5%For more information regarding the value of a property, please contact us for a free consultation.
5 Beds
3 Baths
4,106 SqFt
SOLD DATE : 07/12/2024
Key Details
Sold Price $837,500
Property Type Single Family Home
Sub Type Single Family Residence
Listing Status Sold
Purchase Type For Sale
Square Footage 4,106 sqft
Price per Sqft $203
Subdivision River Bend
MLS Listing ID 2666892
Sold Date 07/12/24
Bedrooms 5
Full Baths 3
HOA Y/N No
Year Built 2021
Annual Tax Amount $5,056
Lot Size 0.690 Acres
Acres 0.69
Lot Dimensions 102.05 X 279.61
Property Description
You are going to love this ONE OF A KIND 5 bedroom, 3 full bath BUILDERS? custom home with ALL of the upgrades and a taste of luxury living throughout! As you step inside this meticulously crafted home, you'll immediately notice the spectacular custom lighting fixtures that adorn every corner. Prepare to be pampered in the lavish primary bath, complete with a sprawling granite island in the walk-in closet that adds a touch of sophistication. This space is a true sanctuary, offering a peaceful retreat within your own home. The kitchen features custom cabinets that not only elevate the aesthetic but also provide ample storage space for all your culinary needs. Enjoy the extra space in the retreat room off the living and dining area. This home offers enough space to entertain many guests throughout the home. Also, features a tankless hot water heater, fully encapsulated crawl space, and is fully spray foamed insulated to keep your utility bills to a minimum. Book you showing today!
Location
State TN
County Putnam County
Rooms
Main Level Bedrooms 2
Interior
Heating Central
Cooling Central Air, Gas
Flooring Laminate, Tile
Fireplaces Number 1
Fireplace Y
Appliance Dishwasher, Disposal, Microwave, Refrigerator
Exterior
Garage Spaces 3.0
Utilities Available Water Available
View Y/N false
Roof Type Asphalt
Private Pool false
Building
Lot Description Cleared, Wooded
Story 2.5
Sewer Public Sewer
Water Public
Structure Type Brick
New Construction false
Schools
Elementary Schools Prescott South Elementary
Middle Schools Prescott South Middle School
High Schools Cookeville High School
Others
Senior Community false
Read Less Info
Want to know what your home might be worth? Contact us for a FREE valuation!

Our team is ready to help you sell your home for the highest possible price ASAP

© 2024 Listings courtesy of RealTrac as distributed by MLS GRID. All Rights Reserved.

"My job is to find and attract mastery-based agents to the office, protect the culture, and make sure everyone is happy! "






