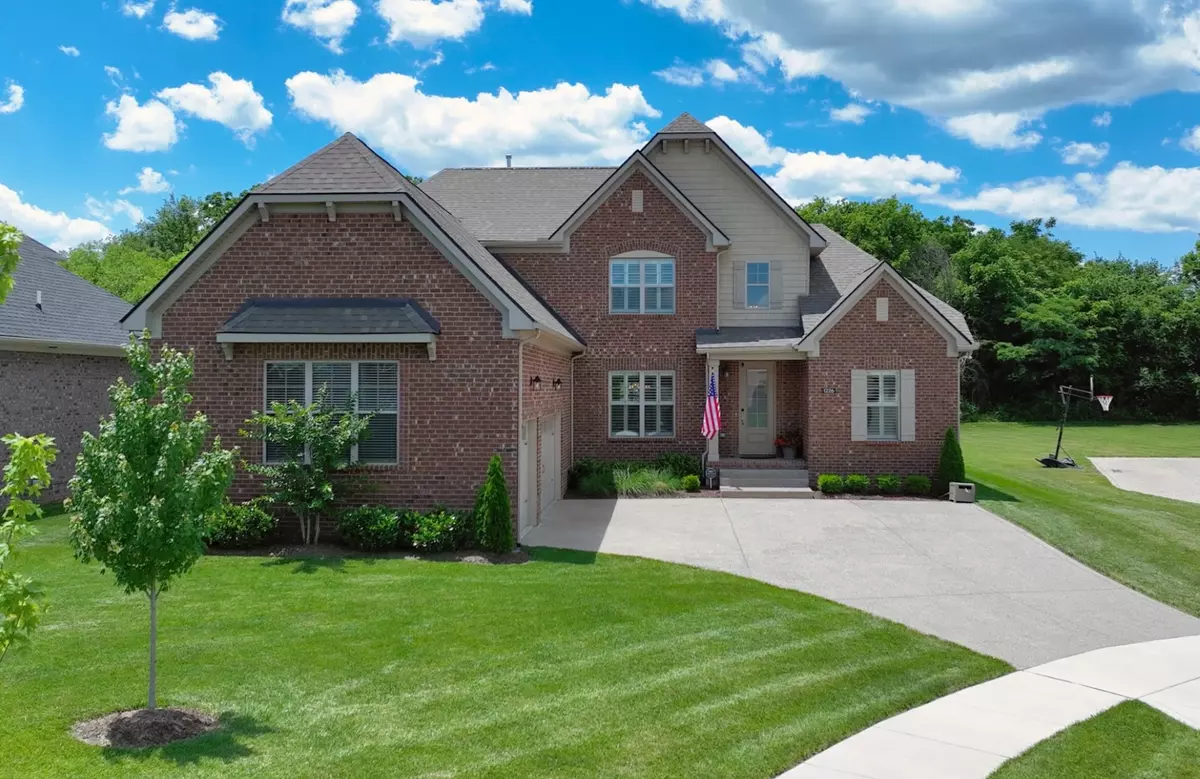$724,900
$724,900
For more information regarding the value of a property, please contact us for a free consultation.
4 Beds
3 Baths
2,683 SqFt
SOLD DATE : 07/09/2024
Key Details
Sold Price $724,900
Property Type Single Family Home
Sub Type Single Family Residence
Listing Status Sold
Purchase Type For Sale
Square Footage 2,683 sqft
Price per Sqft $270
Subdivision Kennesaw Farms Ph6 Sec3
MLS Listing ID 2665666
Sold Date 07/09/24
Bedrooms 4
Full Baths 2
Half Baths 1
HOA Fees $84/mo
HOA Y/N Yes
Year Built 2022
Annual Tax Amount $362
Lot Size 0.350 Acres
Acres 0.35
Property Description
Better than NEW-Amazing 4 bedroom all brick home on the BEST LOT in the neighborhood backing to tree line for privacy! Stunning foyer presenting a gorgeous formal dining room and large great room with gas fireplace! First floor primary suite with huge bath and closet with recessed ceiling and LED flush mount lighting. 21x17 kitchen has a large amount of quartz counterspace and cabinets for all your baking and entertaining needs-also convenient island with seating. The 3 bedrooms upstairs are large with walk in closets. The rec room upstairs has amazing views of the gorgeous backyard and plenty of space for slumber parties, pool table or media room! Extras include encapsulated crawlspace, under cabinet lighting, plantation shutters, LVP flooring on main floor, gas cooktop, etc. This community has 2 swimming pools, clubhouse and fitness center!
Location
State TN
County Sumner County
Rooms
Main Level Bedrooms 1
Interior
Interior Features Ceiling Fan(s), Entry Foyer, Extra Closets, Storage, Walk-In Closet(s), Primary Bedroom Main Floor, High Speed Internet
Heating Central, Natural Gas
Cooling Central Air, Electric
Flooring Carpet, Tile, Vinyl
Fireplaces Number 1
Fireplace Y
Appliance Dishwasher, Microwave
Exterior
Exterior Feature Garage Door Opener
Garage Spaces 3.0
Utilities Available Electricity Available, Water Available, Cable Connected
View Y/N false
Roof Type Shingle
Private Pool false
Building
Lot Description Level
Story 2
Sewer Public Sewer
Water Public
Structure Type Brick,Vinyl Siding
New Construction false
Schools
Elementary Schools Station Camp Elementary
Middle Schools Station Camp Middle School
High Schools Station Camp High School
Others
HOA Fee Include Recreation Facilities
Senior Community false
Read Less Info
Want to know what your home might be worth? Contact us for a FREE valuation!

Our team is ready to help you sell your home for the highest possible price ASAP

© 2025 Listings courtesy of RealTrac as distributed by MLS GRID. All Rights Reserved.
"My job is to find and attract mastery-based agents to the office, protect the culture, and make sure everyone is happy! "






