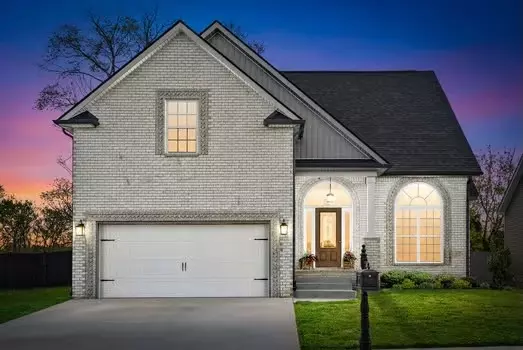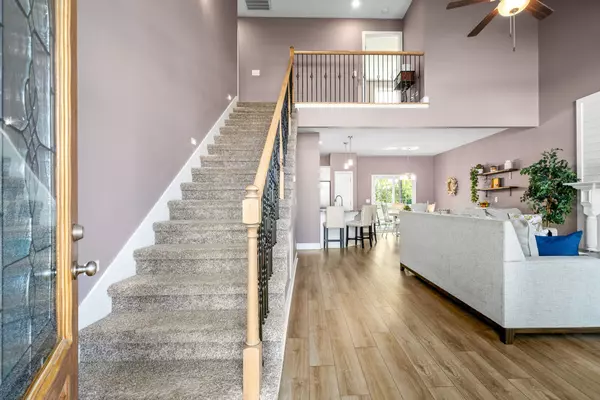$380,000
$385,000
1.3%For more information regarding the value of a property, please contact us for a free consultation.
5 Beds
3 Baths
2,234 SqFt
SOLD DATE : 07/08/2024
Key Details
Sold Price $380,000
Property Type Single Family Home
Sub Type Single Family Residence
Listing Status Sold
Purchase Type For Sale
Square Footage 2,234 sqft
Price per Sqft $170
Subdivision Griffey Estates
MLS Listing ID 2642794
Sold Date 07/08/24
Bedrooms 5
Full Baths 2
Half Baths 1
HOA Fees $40/mo
HOA Y/N Yes
Year Built 2020
Annual Tax Amount $2,589
Lot Size 7,840 Sqft
Acres 0.18
Lot Dimensions 105
Property Description
Step into elegance with a stunning vaulted ceiling that adds grandeur and spaciousness to the living area, creating a captivating ambiance from the moment you enter. Retreat to luxury on the main floor primary suite, offering convenience and privacy with easy access to everyday comfort. Pamper yourself in the ensuite bathroom and unwind in your own peaceful sanctuary. Experience the allure of a freshly painted interior that exudes modern elegance and invites you to move right in. Discover comfort and versatility with five generously sized bedrooms, providing ample space for family, guests, or flexible use as home offices or hobby rooms. Each room offers abundant natural light and closet space, ensuring everyone has their own cozy retreat. Enjoy the tranquility of nature right in your own backyard, surrounded by a picturesque canopy of trees that offer shade and privacy! Conveniently located near Ft. Campbell, Shopping and Restaurants. FREE one year home warranty!!
Location
State TN
County Montgomery County
Rooms
Main Level Bedrooms 1
Interior
Interior Features Primary Bedroom Main Floor
Heating Central, Electric
Cooling Central Air, Electric
Flooring Carpet, Tile, Vinyl
Fireplaces Number 1
Fireplace Y
Appliance Dishwasher, Disposal, Microwave, Refrigerator
Exterior
Exterior Feature Garage Door Opener
Garage Spaces 2.0
Utilities Available Electricity Available, Water Available
View Y/N false
Roof Type Shingle
Private Pool false
Building
Story 2
Sewer Public Sewer
Water Public
Structure Type Brick,Vinyl Siding
New Construction false
Schools
Elementary Schools West Creek Elementary School
Middle Schools Kenwood Middle School
High Schools Kenwood High School
Others
HOA Fee Include Trash
Senior Community false
Read Less Info
Want to know what your home might be worth? Contact us for a FREE valuation!

Our team is ready to help you sell your home for the highest possible price ASAP

© 2024 Listings courtesy of RealTrac as distributed by MLS GRID. All Rights Reserved.
"My job is to find and attract mastery-based agents to the office, protect the culture, and make sure everyone is happy! "






