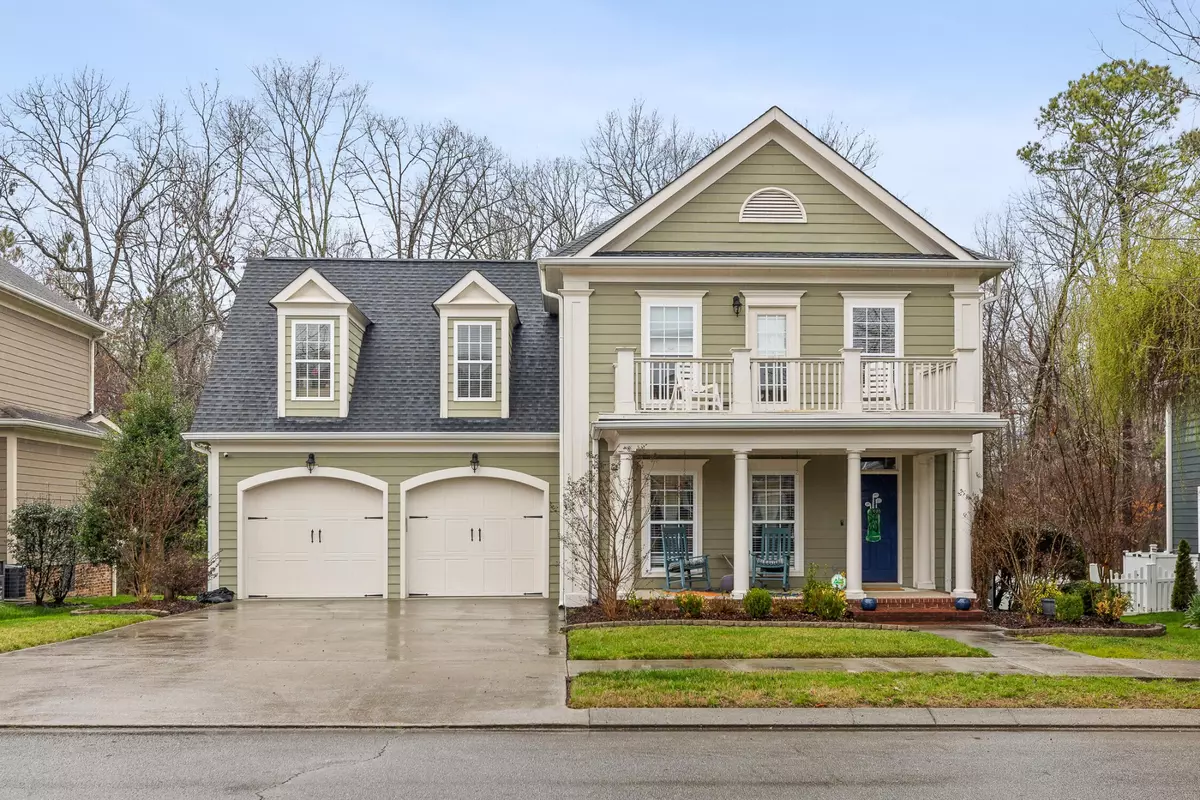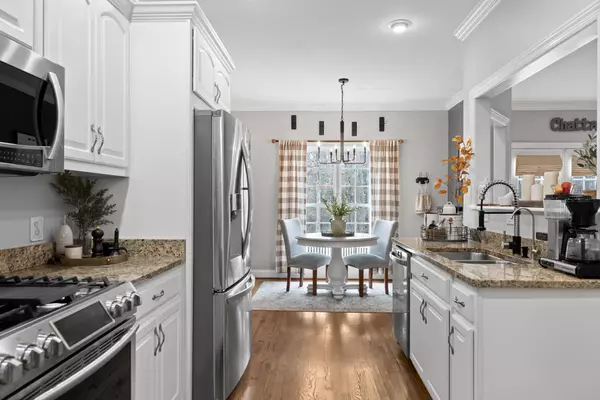$505,000
$519,900
2.9%For more information regarding the value of a property, please contact us for a free consultation.
3 Beds
3 Baths
2,478 SqFt
SOLD DATE : 07/08/2024
Key Details
Sold Price $505,000
Property Type Single Family Home
Sub Type Single Family Residence
Listing Status Sold
Purchase Type For Sale
Square Footage 2,478 sqft
Price per Sqft $203
Subdivision Reunion
MLS Listing ID 2676463
Sold Date 07/08/24
Bedrooms 3
Full Baths 2
Half Baths 1
HOA Fees $66/ann
HOA Y/N Yes
Year Built 2007
Annual Tax Amount $3,896
Lot Size 8,712 Sqft
Acres 0.2
Lot Dimensions 70X129.22
Property Description
Welcome to 962 Reunion Dr, nestled in the charming Reunion neighborhood just moments away from the bustling shops and eateries of Hamilton Place. This Charleston-style residence beckons you inside from the moment you pull into the drive. Enter the main level to discover elegant hardwood flooring, complemented by stainless steel appliances and granite countertops in the kitchen, as well as a welcoming fireplace in the living room. An oversized dining room and additional eat in space in the kitchen will make hosting guest a breeze. Just off the main living space, a large deck overlooks the lush fenced back yard. Upstairs, the expansive master bedroom awaits with its ensuite bathroom and generous walk-in closet. Additionally, the second floor hosts two well-appointed bedrooms, a full bath, and a convenient laundry room. Zoned for East Hamilton Middle & High School, this home offers both comfort and convenience for its residents. The Reunion community provides an array of amenities, including a pool, clubhouse, playground, basketball court, and ample green space, ensuring plenty of recreational opportunities for homeowners. Meticulously maintained and awaiting its new owners, schedule your appointment today to experience all that this home has to offer!
Location
State TN
County Hamilton County
Interior
Interior Features High Ceilings, Walk-In Closet(s)
Heating Central, Natural Gas
Cooling Central Air
Flooring Carpet, Finished Wood, Tile
Fireplaces Number 1
Fireplace Y
Appliance Microwave, Dishwasher
Exterior
Exterior Feature Garage Door Opener
Garage Spaces 2.0
Utilities Available Water Available
View Y/N false
Roof Type Other
Private Pool false
Building
Lot Description Level, Other
Story 2
Water Public
Structure Type Fiber Cement
New Construction false
Schools
Elementary Schools East Brainerd Elementary School
Middle Schools East Hamilton Middle School
High Schools East Hamilton High School
Others
Senior Community false
Read Less Info
Want to know what your home might be worth? Contact us for a FREE valuation!

Our team is ready to help you sell your home for the highest possible price ASAP

© 2024 Listings courtesy of RealTrac as distributed by MLS GRID. All Rights Reserved.
"My job is to find and attract mastery-based agents to the office, protect the culture, and make sure everyone is happy! "






