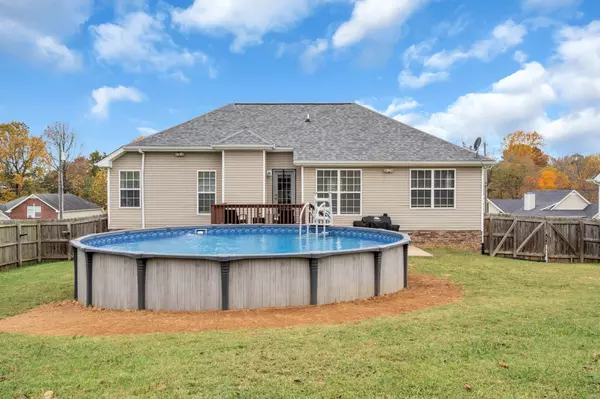$335,000
$340,000
1.5%For more information regarding the value of a property, please contact us for a free consultation.
4 Beds
3 Baths
2,074 SqFt
SOLD DATE : 06/28/2024
Key Details
Sold Price $335,000
Property Type Single Family Home
Sub Type Single Family Residence
Listing Status Sold
Purchase Type For Sale
Square Footage 2,074 sqft
Price per Sqft $161
Subdivision Twin Rivers
MLS Listing ID 2587018
Sold Date 06/28/24
Bedrooms 4
Full Baths 3
HOA Y/N No
Year Built 2005
Annual Tax Amount $2,028
Lot Size 0.280 Acres
Acres 0.28
Property Description
Motivated Sellers!!!! Your Dream Home Awaits - A Perfect Blend of Comfort and Convenience! NO HOA!!!! Are you ready to embark on a journey towards your dream home? Look no further! Nestled in a prime location just minutes away from Austin Peay University, shopping centers, and an array of restaurants, this exquisite four-bedroom, three-bathroom, two-car garage home offers a lifestyle of unparalleled comfort and convenience. With a thoughtfully designed split-level layout, a spacious fenced backyard featuring a delightful deck and a brand-new above-ground pool, you'll find this home to be the ideal setting for comfortable living, relaxation, and entertainment.
Location
State TN
County Montgomery County
Rooms
Main Level Bedrooms 3
Interior
Interior Features Ceiling Fan(s), Pantry, Walk-In Closet(s), Primary Bedroom Main Floor
Heating Electric
Cooling Electric
Flooring Carpet, Laminate, Tile
Fireplaces Number 1
Fireplace Y
Appliance Dishwasher, Microwave, Refrigerator
Exterior
Exterior Feature Garage Door Opener
Garage Spaces 2.0
Pool Above Ground
Utilities Available Electricity Available, Water Available
View Y/N false
Roof Type Shingle
Private Pool true
Building
Lot Description Level
Story 1
Sewer Public Sewer
Water Public
Structure Type Brick,Vinyl Siding
New Construction false
Schools
Elementary Schools Burt Elementary
Middle Schools Kenwood Middle School
High Schools Kenwood High School
Others
Senior Community false
Read Less Info
Want to know what your home might be worth? Contact us for a FREE valuation!

Our team is ready to help you sell your home for the highest possible price ASAP

© 2024 Listings courtesy of RealTrac as distributed by MLS GRID. All Rights Reserved.
"My job is to find and attract mastery-based agents to the office, protect the culture, and make sure everyone is happy! "






