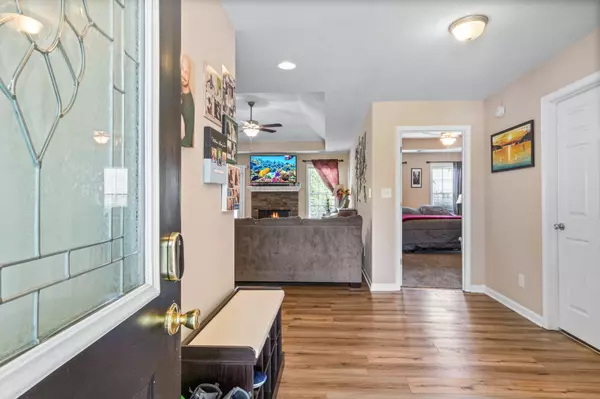$319,900
$319,900
For more information regarding the value of a property, please contact us for a free consultation.
3 Beds
2 Baths
1,857 SqFt
SOLD DATE : 06/28/2024
Key Details
Sold Price $319,900
Property Type Single Family Home
Sub Type Single Family Residence
Listing Status Sold
Purchase Type For Sale
Square Footage 1,857 sqft
Price per Sqft $172
Subdivision Patrick Place
MLS Listing ID 2643388
Sold Date 06/28/24
Bedrooms 3
Full Baths 2
HOA Y/N No
Year Built 2013
Annual Tax Amount $1,923
Lot Size 8,276 Sqft
Acres 0.19
Lot Dimensions 62
Property Description
Welcome Home to single level living and spacious comfort! Boasting a new roof (January 2024), this meticulously maintained residence offers modern living at its finest. Step inside to discover an open floor plan with newly installed LVP flooring and fresh paint. Seller converted upstairs loft space into a versatile bonus room/4th bedroom, complete with a dedicated mini-split heating/cooling unit. Enjoy the convenience of an actual laundry room and a flexible mudroom/office area. Step outside to your private fenced backyard featuring a spacious deck, patio, and plenty of green space. Take advantage of the expansive sidewalks in this large, walkable neighborhood and enjoy easy access to local amenities including shopping, dining, and recreational facilities. With close proximity to post, I24, and major highways, commuting is a breeze. Schedule your private tour today!
Location
State TN
County Montgomery County
Rooms
Main Level Bedrooms 3
Interior
Interior Features Primary Bedroom Main Floor
Heating Central, Heat Pump
Cooling Central Air, Electric
Flooring Carpet, Finished Wood, Vinyl
Fireplaces Number 1
Fireplace Y
Appliance Dishwasher, Disposal, Microwave, Refrigerator
Exterior
Garage Spaces 2.0
Utilities Available Electricity Available, Water Available
View Y/N false
Roof Type Shingle
Private Pool false
Building
Story 2
Sewer Public Sewer
Water Public
Structure Type Vinyl Siding
New Construction false
Schools
Elementary Schools Hazelwood Elementary
Middle Schools Northeast Middle
High Schools Northeast High School
Others
Senior Community false
Read Less Info
Want to know what your home might be worth? Contact us for a FREE valuation!

Our team is ready to help you sell your home for the highest possible price ASAP

© 2024 Listings courtesy of RealTrac as distributed by MLS GRID. All Rights Reserved.
"My job is to find and attract mastery-based agents to the office, protect the culture, and make sure everyone is happy! "






