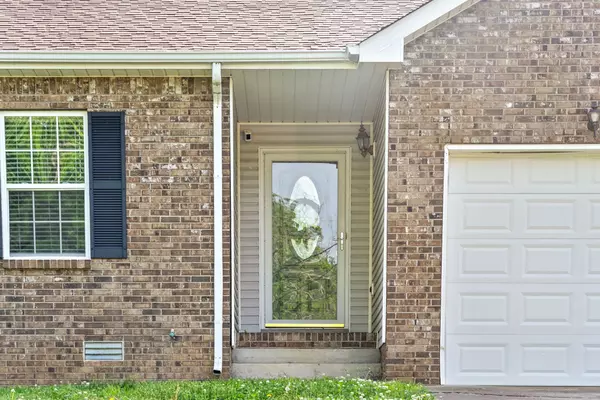$254,000
$249,900
1.6%For more information regarding the value of a property, please contact us for a free consultation.
3 Beds
2 Baths
1,438 SqFt
SOLD DATE : 06/26/2024
Key Details
Sold Price $254,000
Property Type Single Family Home
Sub Type Single Family Residence
Listing Status Sold
Purchase Type For Sale
Square Footage 1,438 sqft
Price per Sqft $176
Subdivision Whitehall
MLS Listing ID 2651729
Sold Date 06/26/24
Bedrooms 3
Full Baths 2
HOA Y/N No
Year Built 1999
Annual Tax Amount $1,323
Lot Size 0.330 Acres
Acres 0.33
Lot Dimensions 68
Property Description
Step inside to discover a cozy living room with a classic wood burning fireplace, complete with a mantel that adds a touch of elegance to the space, perfect for gatherings or quiet evenings by the fire. Adjacent to the living room, the eat-in kitchen welcomes with its ample space and functional layout. The residence features 3 bedrooms and 2 bathrooms, providing comfortable accommodations for family members or guests. Throughout the interior, fresh paint enhances the home's appeal, giving it a bright and updated feel. Hardwood flooring graces the main living areas and bedrooms, adding warmth and charm. Outside, the BRAND NEW back deck overlooks the sprawling backyard surrounded by mature trees, offering a sense of seclusion and serenity, making it the perfect spot for al fresco dining or simply unwinding amidst nature's beauty. With its combination of comfort, charm, and convenience, don't miss your chance to make this delightful residence your own!
Location
State TN
County Montgomery County
Rooms
Main Level Bedrooms 3
Interior
Interior Features Ceiling Fan(s), High Ceilings, Pantry, Storage, Walk-In Closet(s), Primary Bedroom Main Floor
Heating Central
Cooling Central Air
Flooring Finished Wood, Tile, Vinyl
Fireplaces Number 1
Fireplace Y
Appliance Microwave, Refrigerator
Exterior
Garage Spaces 1.0
Utilities Available Water Available
View Y/N false
Roof Type Asphalt
Private Pool false
Building
Lot Description Cleared
Story 1
Sewer Public Sewer
Water Public
Structure Type Brick,Vinyl Siding
New Construction false
Schools
Elementary Schools Ringgold Elementary
Middle Schools Kenwood Middle School
High Schools Kenwood High School
Others
Senior Community false
Read Less Info
Want to know what your home might be worth? Contact us for a FREE valuation!

Our team is ready to help you sell your home for the highest possible price ASAP

© 2024 Listings courtesy of RealTrac as distributed by MLS GRID. All Rights Reserved.
"My job is to find and attract mastery-based agents to the office, protect the culture, and make sure everyone is happy! "






