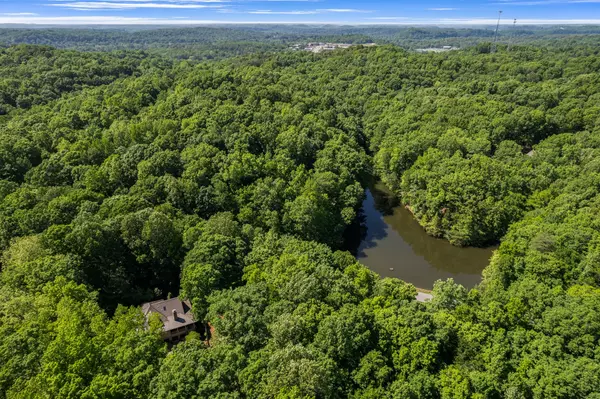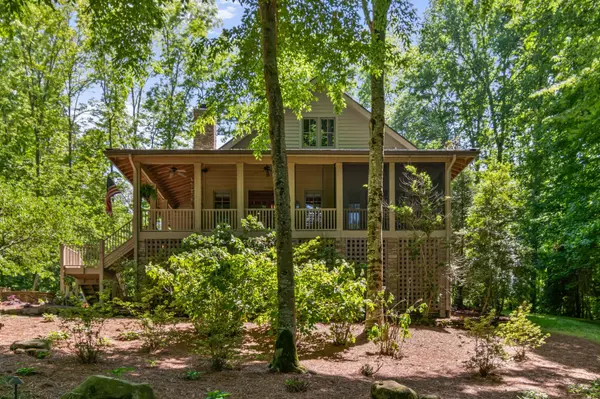$1,495,000
$1,495,000
For more information regarding the value of a property, please contact us for a free consultation.
4 Beds
4 Baths
3,081 SqFt
SOLD DATE : 06/24/2024
Key Details
Sold Price $1,495,000
Property Type Single Family Home
Sub Type Single Family Residence
Listing Status Sold
Purchase Type For Sale
Square Footage 3,081 sqft
Price per Sqft $485
Subdivision Golf Club Of Tennessee
MLS Listing ID 2654742
Sold Date 06/24/24
Bedrooms 4
Full Baths 3
Half Baths 1
HOA Fees $59/mo
HOA Y/N Yes
Year Built 2003
Annual Tax Amount $4,439
Lot Size 2.610 Acres
Acres 2.61
Property Description
Gorgeous 4-bed, 4-bath custom home situated on just over 2.5 acres (spanning 2 lots). This exquisite property offers a harmonious blend of wood, stone, & natural elements, nestled on a privately wooded lot within the coveted Golf Club of Tennessee gated community. Ideal for families seeking ample space in proximity to Nashville or retiring couples yearning for privacy without compromising convenience. Notable features include chef's kitchen, main floor master suite, & an elevator granting access to all floors, among numerous other amenities. The stunning landscaping & expansive porches, which overlook the lake & forest, seamlessly merge the indoors with the outdoors, creating several inviting natural spaces to savor. Additionally, the property boasts a putting green & driving range net, providing the perfect venue to refine your swing or enjoy quality time with loved ones. Here, you find the epitome of refined living. Furnishings do not convey, all improvements & property sold as-is.
Location
State TN
County Cheatham County
Rooms
Main Level Bedrooms 2
Interior
Interior Features Ceiling Fan(s), Central Vacuum, Elevator, Extra Closets, High Ceilings, Pantry, Redecorated, Storage, Primary Bedroom Main Floor
Heating Central, Natural Gas
Cooling Central Air
Flooring Finished Wood, Tile
Fireplaces Number 1
Fireplace Y
Appliance Dishwasher, Dryer, Ice Maker, Microwave, Refrigerator, Washer
Exterior
Exterior Feature Garage Door Opener, Gas Grill, Smart Irrigation
Garage Spaces 2.0
Utilities Available Water Available
View Y/N false
Roof Type Standing Seam Steel
Private Pool false
Building
Story 2
Sewer Septic Tank
Water Private
Structure Type Wood Siding
New Construction false
Schools
Elementary Schools Kingston Springs Elementary
Middle Schools Harpeth Middle School
High Schools Harpeth High School
Others
Senior Community false
Read Less Info
Want to know what your home might be worth? Contact us for a FREE valuation!

Our team is ready to help you sell your home for the highest possible price ASAP

© 2025 Listings courtesy of RealTrac as distributed by MLS GRID. All Rights Reserved.
"My job is to find and attract mastery-based agents to the office, protect the culture, and make sure everyone is happy! "






