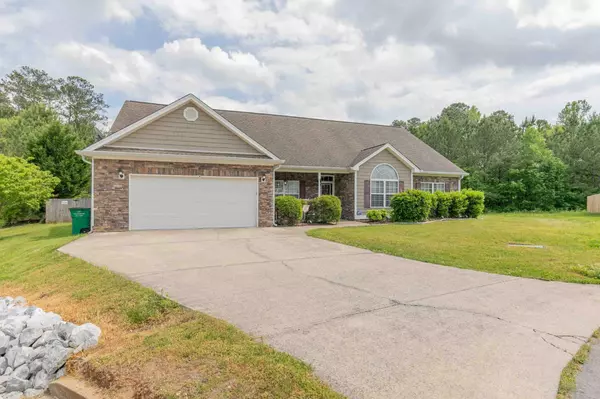$382,000
$414,900
7.9%For more information regarding the value of a property, please contact us for a free consultation.
4 Beds
3 Baths
2,200 SqFt
SOLD DATE : 06/14/2024
Key Details
Sold Price $382,000
Property Type Single Family Home
Sub Type Single Family Residence
Listing Status Sold
Purchase Type For Sale
Square Footage 2,200 sqft
Price per Sqft $173
Subdivision Hamilton On Hunter North
MLS Listing ID 2668211
Sold Date 06/14/24
Bedrooms 4
Full Baths 2
Half Baths 1
HOA Y/N No
Year Built 2006
Annual Tax Amount $1,413
Lot Size 0.850 Acres
Acres 0.85
Lot Dimensions 52.82X296.83
Property Description
Located in the sought-after Hamilton on Hunter subdivision in Ooltewah, TN, this attractive one-level home offers a perfect blend of comfort and style. Built in 2006 and well-maintained, the home has a cohesive floor plan accentuated by vaulted ceilings to create a spacious and airy ambiance. The large eat-in kitchen features sleek stainless steel appliances, a convenient breakfast bar, and a cozy breakfast nook, ideal for casual dining. Adjacent to the kitchen is a generously sized separate dining room featuring an elegant tray ceiling, adding a touch of sophistication for a more formal dining experience. The split bedroom floor plan ensures privacy and convenience with the master suite offering a peaceful retreat. The luxurious master bath pampers with its a walk-in closet, jetted tub, double sinks, and a separate shower, providing the ultimate in relaxation and comfort. The guest bedrooms are equally inviting with ample closet space, and connected by a convenient jack and jill bath and separ. Outside is a private oasis, complete with a screened-in porch, perfect for enjoying the outdoors year-round. Additionally, the deck surrounds the above-ground pool, offering a perfect spot for summer gatherings and soaking up the sun. The backyard is a true highlight: a level and fenced-in space, providing privacy and security for outdoor enjoyment and recreation. Don't miss out on the opportunity to make this appealing home yours. Schedule your showing today and experience the epitome of comfortable Ooltewah living at 7009 Mule Deer Ln. ***Please ask us regarding a flooring allowance*** HVAC and UV light system are 2 years old. Fridge, range, and water heater are less than 1 year old. Dishwasher is under 2 years old.
Location
State TN
County Hamilton County
Rooms
Main Level Bedrooms 4
Interior
Interior Features High Ceilings, Walk-In Closet(s), Primary Bedroom Main Floor
Heating Central, Electric
Cooling Central Air, Electric
Flooring Carpet, Tile
Fireplaces Number 1
Fireplace Y
Appliance Microwave, Dishwasher
Exterior
Exterior Feature Garage Door Opener
Garage Spaces 2.0
Pool Above Ground
Utilities Available Electricity Available, Water Available
View Y/N false
Roof Type Other
Private Pool true
Building
Lot Description Level, Cul-De-Sac, Other
Story 1
Water Public
Structure Type Stone,Brick
New Construction false
Schools
Elementary Schools Wallace A. Smith Elementary School
Middle Schools Hunter Middle School
High Schools Central High School
Others
Senior Community false
Read Less Info
Want to know what your home might be worth? Contact us for a FREE valuation!

Our team is ready to help you sell your home for the highest possible price ASAP

© 2025 Listings courtesy of RealTrac as distributed by MLS GRID. All Rights Reserved.
"My job is to find and attract mastery-based agents to the office, protect the culture, and make sure everyone is happy! "






