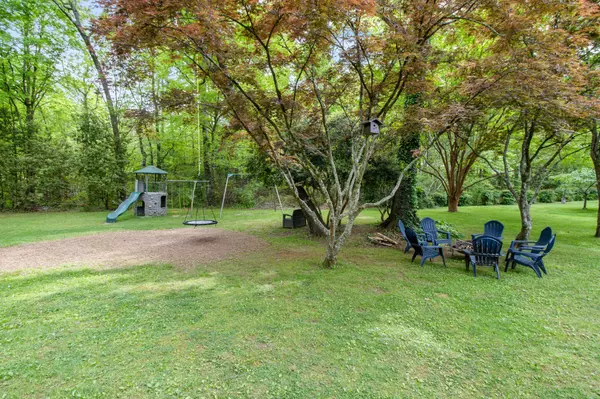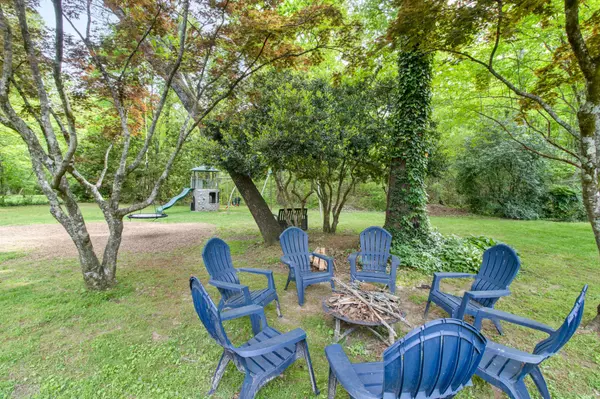$648,000
$675,000
4.0%For more information regarding the value of a property, please contact us for a free consultation.
4 Beds
4 Baths
4,530 SqFt
SOLD DATE : 06/12/2024
Key Details
Sold Price $648,000
Property Type Single Family Home
Sub Type Single Family Residence
Listing Status Sold
Purchase Type For Sale
Square Footage 4,530 sqft
Price per Sqft $143
Subdivision Twin Brook
MLS Listing ID 2666212
Sold Date 06/12/24
Bedrooms 4
Full Baths 3
Half Baths 1
HOA Y/N No
Year Built 1968
Annual Tax Amount $3,703
Lot Size 0.790 Acres
Acres 0.79
Lot Dimensions 125X279
Property Description
If you've been looking for a large, family-friendly home that's convenient to retail, medical, and all that East Brainerd has to offer, this stunning, all-brick might be just the one for you. It was built by a prominent Chattanooga builder as his family's own personal residence. Though it's just 3 minutes from I-75, the LEVEL lot provides a sense of peace and PRIVACY in a beautiful neighborhood setting. The built in lawn sprinklers keep the lawn looking perfect and they're on a separate water meter to save on your sewer bill. On the main floor are three separate family areas, each with its own fireplace. The large eat-in kitchen opens to one of the family rooms as well as a large dining room, perfect for family meals or entertaining guests. The master suite, and a second en-suite bedroom/bathroom are also located on the first floor as well as the laundry room and a half-bath. Upstairs are two large bedrooms that share a jack and jill bathroom. The two car garage is roomy enough for two large vehicles, and there's a functional WORKSHOP in the unfinished basement. The kitchen is well-appointed with lovely granite countertops and high end appliances including a gas range and double convection oven. Don't let this one get away!
Location
State TN
County Hamilton County
Interior
Interior Features Walk-In Closet(s), Wet Bar, Primary Bedroom Main Floor
Heating Central, Natural Gas
Cooling Central Air, Electric
Flooring Carpet, Finished Wood, Tile
Fireplaces Number 3
Fireplace Y
Appliance Microwave, Disposal, Dishwasher
Exterior
Exterior Feature Garage Door Opener, Irrigation System
Garage Spaces 2.0
Utilities Available Electricity Available, Water Available
View Y/N false
Roof Type Asphalt
Private Pool false
Building
Lot Description Level, Other
Story 1.5
Water Public
Structure Type Other,Brick
New Construction false
Schools
Elementary Schools Bess T Shepherd Elementary School
Middle Schools Ooltewah Middle School
High Schools Ooltewah High School
Others
Senior Community false
Read Less Info
Want to know what your home might be worth? Contact us for a FREE valuation!

Our team is ready to help you sell your home for the highest possible price ASAP

© 2025 Listings courtesy of RealTrac as distributed by MLS GRID. All Rights Reserved.
"My job is to find and attract mastery-based agents to the office, protect the culture, and make sure everyone is happy! "






