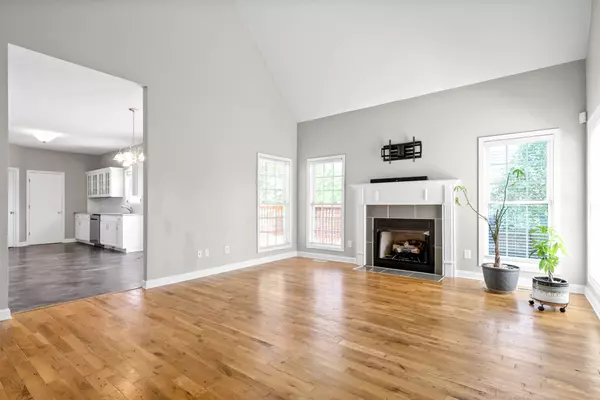$360,000
$365,000
1.4%For more information regarding the value of a property, please contact us for a free consultation.
4 Beds
3 Baths
2,448 SqFt
SOLD DATE : 06/07/2024
Key Details
Sold Price $360,000
Property Type Single Family Home
Sub Type Single Family Residence
Listing Status Sold
Purchase Type For Sale
Square Footage 2,448 sqft
Price per Sqft $147
Subdivision Meriwether Farms
MLS Listing ID 2646439
Sold Date 06/07/24
Bedrooms 4
Full Baths 2
Half Baths 1
HOA Fees $15/qua
HOA Y/N Yes
Year Built 2007
Annual Tax Amount $2,376
Lot Size 9,147 Sqft
Acres 0.21
Property Description
Located on a cul-de-sac street this stunning contemporary home boasts hardwood floors throughout the entry foyer, living room, dining room, and primary bedroom and tile in the bathrooms. The inviting entry foyer opens to the dining room and to the large living room with propane fireplace. Fantastic kitchen with white cabinets, stainless steel appliances, new granite countertops and tile backsplash, eat in area, pantry and separate laundry room. Spacious primary suite on the main level with separate tub and shower, double vanity and walk in closet. Three secondary bedrooms are on the second level along with a bathroom and the spacious bonus room. Large fenced backyard with shed and graveled fire pit area. Roof and carpet are approximately one year old, one HVAC unit is approximately two years old, and newer appliances. Great location to access I-24 in mere minutes and short commutes to Austin Peay State University, Fort Campbell, shopping, and downtown Clarksville.
Location
State TN
County Montgomery County
Rooms
Main Level Bedrooms 1
Interior
Interior Features Ceiling Fan(s), Entry Foyer, High Ceilings, Pantry, High Speed Internet
Heating Central, Electric
Cooling Central Air, Electric
Flooring Carpet, Finished Wood, Tile, Vinyl
Fireplaces Number 1
Fireplace Y
Appliance Dishwasher, Microwave, Refrigerator
Exterior
Exterior Feature Garage Door Opener, Storage
Garage Spaces 2.0
Utilities Available Electricity Available, Water Available, Cable Connected
View Y/N false
Roof Type Shingle
Private Pool false
Building
Lot Description Level
Story 2
Sewer Public Sewer
Water Public
Structure Type Brick,Vinyl Siding
New Construction false
Schools
Elementary Schools Northeast Elementary
Middle Schools Northeast Middle
High Schools Northeast High School
Others
Senior Community false
Read Less Info
Want to know what your home might be worth? Contact us for a FREE valuation!

Our team is ready to help you sell your home for the highest possible price ASAP

© 2024 Listings courtesy of RealTrac as distributed by MLS GRID. All Rights Reserved.
"My job is to find and attract mastery-based agents to the office, protect the culture, and make sure everyone is happy! "






