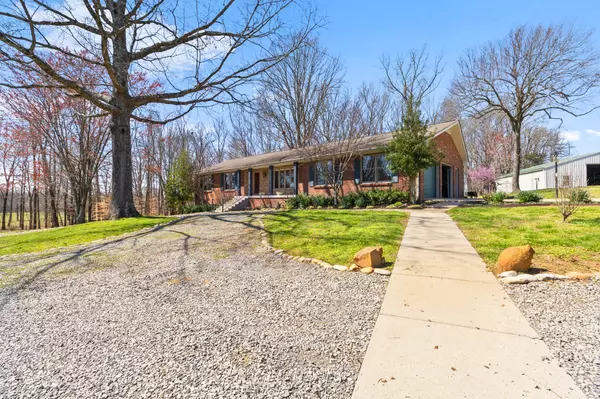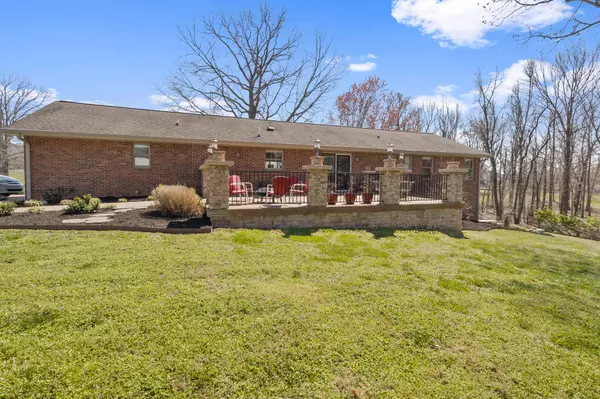$921,180
$950,000
3.0%For more information regarding the value of a property, please contact us for a free consultation.
3 Beds
3 Baths
3,381 SqFt
SOLD DATE : 06/07/2024
Key Details
Sold Price $921,180
Property Type Single Family Home
Sub Type Single Family Residence
Listing Status Sold
Purchase Type For Sale
Square Footage 3,381 sqft
Price per Sqft $272
MLS Listing ID 2633313
Sold Date 06/07/24
Bedrooms 3
Full Baths 3
HOA Y/N No
Year Built 1985
Annual Tax Amount $2,901
Lot Size 7.030 Acres
Acres 7.03
Property Description
This might be the perfect home that combines 12.74 acres (two parcels) of land, privacy, and beautiful renovations. With a beautiful white fence at the front of the property, you will pass through the solar powered gate to truly see your safe haven. You are greeted with immediate views of a beautiful pond, barn, and pavilion as you make your way to the house nestled in the middle of the property. The best part about this home? It is like two homes in one! The main level has 2 bedrooms and 2 full baths and is accented with beautiful wood and cozy colors, while the fully finished basement has 1 bedroom, a hobby room, and a full bath and looks like a new construction with tons of light and modern day accents! All of this only 30 minutes drive to downtown Nashville. And don't forget the workshop -including a vehicle lift system, office, bathroom, AND natural gas heat! There are too many upgrades to include here, so check out the media docs at the bottom to see everything else!
Location
State TN
County Robertson County
Rooms
Main Level Bedrooms 2
Interior
Interior Features Ceiling Fan(s), In-Law Floorplan, Redecorated, Walk-In Closet(s), Primary Bedroom Main Floor, Kitchen Island
Heating Central, Electric
Cooling Central Air, Electric
Flooring Finished Wood, Tile
Fireplace N
Appliance Dishwasher, Microwave, Refrigerator
Exterior
Exterior Feature Balcony, Barn(s), Garage Door Opener, Storage, Storm Shelter
Garage Spaces 2.0
Utilities Available Electricity Available, Water Available
View Y/N true
View Water
Roof Type Shingle
Private Pool false
Building
Lot Description Private, Rolling Slope
Story 2
Sewer Septic Tank
Water Public
Structure Type Brick
New Construction false
Schools
Elementary Schools Watauga Elementary
Middle Schools Greenbrier Middle School
High Schools Greenbrier High School
Others
Senior Community false
Read Less Info
Want to know what your home might be worth? Contact us for a FREE valuation!

Our team is ready to help you sell your home for the highest possible price ASAP

© 2024 Listings courtesy of RealTrac as distributed by MLS GRID. All Rights Reserved.
"My job is to find and attract mastery-based agents to the office, protect the culture, and make sure everyone is happy! "






