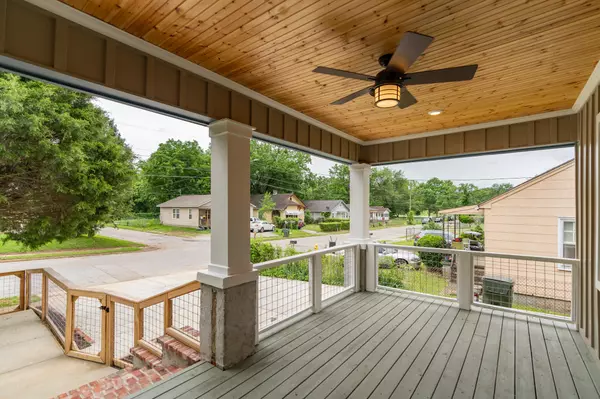$366,000
$345,000
6.1%For more information regarding the value of a property, please contact us for a free consultation.
3 Beds
3 Baths
1,868 SqFt
SOLD DATE : 06/06/2024
Key Details
Sold Price $366,000
Property Type Single Family Home
Sub Type Single Family Residence
Listing Status Sold
Purchase Type For Sale
Square Footage 1,868 sqft
Price per Sqft $195
Subdivision Richmond Place
MLS Listing ID 2664173
Sold Date 06/06/24
Bedrooms 3
Full Baths 3
HOA Y/N No
Year Built 1924
Annual Tax Amount $606
Lot Size 0.310 Acres
Acres 0.31
Lot Dimensions 98X138
Property Description
Welcome to 3315 Tarlton Ave, a beautiful home that offers the perfect blend of modern amenities and classic charm. This lovely property features original heart of pine flooring throughout, adding warmth and character to the space. **Key Features:** - **Bedrooms:** Three spacious bedrooms that provide ample space for relaxation and rest. Each bedroom comes with large closets for convenient storage. - **Bathrooms:** Three full baths, ensuring convenience and comfort for all. - **Open Floor Plan:** The home boasts an open floor plan that is perfect for entertaining and daily living. The seamless flow between the living spaces creates a welcoming atmosphere. - **Extra Lot:** Additionally, this property comes with an extra lot, providing the opportunity to create a beautiful garden oasis or outdoor space for relaxation and recreation. Don't miss out on the opportunity to own this wonderful home in Chattanooga, TN. Schedule a viewing today and envision yourself enjoying the lifestyle this property has to offer!
Location
State TN
County Hamilton County
Interior
Interior Features Open Floorplan, Walk-In Closet(s), Primary Bedroom Main Floor
Heating Central
Cooling Central Air, Electric
Flooring Finished Wood, Tile
Fireplace N
Appliance Refrigerator, Microwave, Dishwasher
Exterior
Utilities Available Electricity Available, Water Available
View Y/N false
Roof Type Asphalt
Private Pool false
Building
Lot Description Level
Story 1
Water Public
Structure Type Fiber Cement,Other
New Construction false
Schools
Middle Schools Orchard Knob Middle School
High Schools Howard School Of Academics Technology
Others
Senior Community false
Read Less Info
Want to know what your home might be worth? Contact us for a FREE valuation!

Our team is ready to help you sell your home for the highest possible price ASAP

© 2025 Listings courtesy of RealTrac as distributed by MLS GRID. All Rights Reserved.
"My job is to find and attract mastery-based agents to the office, protect the culture, and make sure everyone is happy! "






