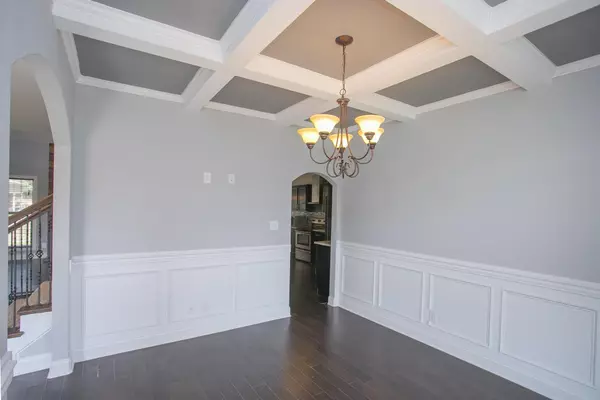$433,000
$435,000
0.5%For more information regarding the value of a property, please contact us for a free consultation.
4 Beds
3 Baths
2,473 SqFt
SOLD DATE : 06/05/2024
Key Details
Sold Price $433,000
Property Type Single Family Home
Sub Type Single Family Residence
Listing Status Sold
Purchase Type For Sale
Square Footage 2,473 sqft
Price per Sqft $175
Subdivision Twin Rivers
MLS Listing ID 2648058
Sold Date 06/05/24
Bedrooms 4
Full Baths 3
HOA Y/N No
Year Built 2015
Annual Tax Amount $2,703
Lot Size 0.280 Acres
Acres 0.28
Lot Dimensions 84
Property Description
Welcome to your dream home in beautiful Clarksville, TN. This stunning 2-story home boasts comfort, style & creativity. As you step through the front door, you're greeted by a spacious and inviting living area adorned with large windows and beautiful hard wood floors that flow throughout (carpet in bedrooms only). The heart of the home, the kitchen, boasts SS appliances, 2 pantry closets & ample counter space, making it a haven for the family chef. The primary bedroom & one other on main floor. Retreat upstairs to one of 2 additional large bedrooms, bonus room, or flex space formerly used by the family artist. The 3 full bathrooms ensure convenience and privacy for all family members and guests. Laundry is located in an X-large room off the kitchen. But the true gem lies outdoors. Step into your private oasis & behold the sparkling outdoor saltwater pool. It is paradise for a gathering or just a refreshing dip. This house is more than a place to live, it's a canvas for your life.
Location
State TN
County Montgomery County
Rooms
Main Level Bedrooms 2
Interior
Interior Features Ceiling Fan(s), High Ceilings, Pantry, Storage, Walk-In Closet(s), Primary Bedroom Main Floor
Heating Central
Cooling Electric
Flooring Carpet, Finished Wood
Fireplaces Number 1
Fireplace Y
Exterior
Exterior Feature Garage Door Opener, Storage
Garage Spaces 2.0
Pool In Ground
Utilities Available Electricity Available, Water Available
View Y/N false
Roof Type Shingle
Private Pool true
Building
Story 2
Sewer Public Sewer
Water Public
Structure Type Brick,Stone
New Construction false
Schools
Elementary Schools Burt Elementary
Middle Schools Kenwood Middle School
High Schools Kenwood High School
Others
Senior Community false
Read Less Info
Want to know what your home might be worth? Contact us for a FREE valuation!

Our team is ready to help you sell your home for the highest possible price ASAP

© 2024 Listings courtesy of RealTrac as distributed by MLS GRID. All Rights Reserved.
"My job is to find and attract mastery-based agents to the office, protect the culture, and make sure everyone is happy! "






