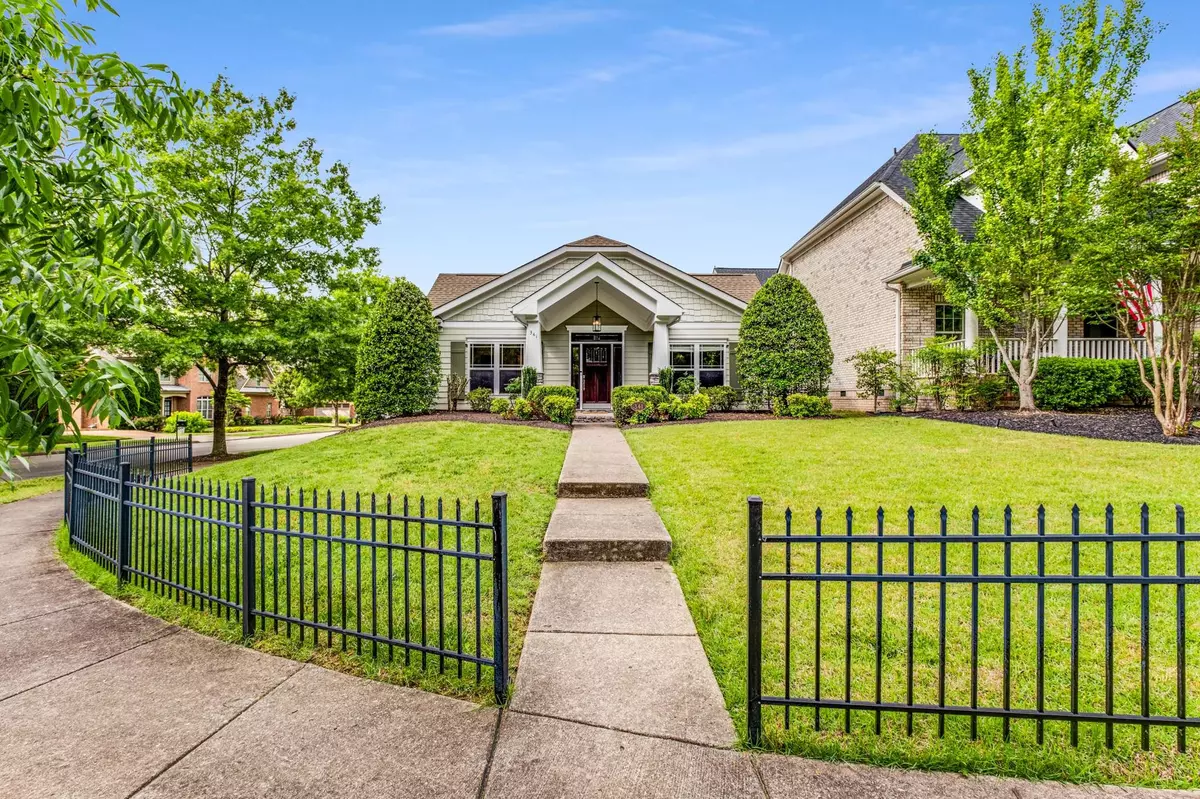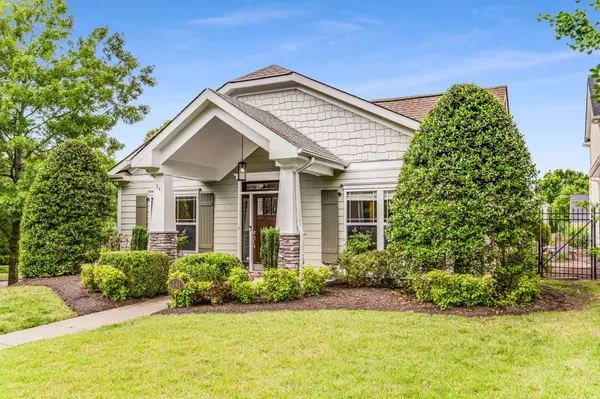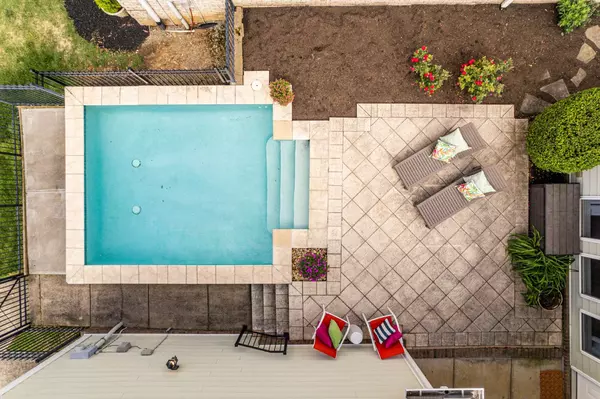$760,000
$780,000
2.6%For more information regarding the value of a property, please contact us for a free consultation.
3 Beds
2 Baths
1,989 SqFt
SOLD DATE : 05/31/2024
Key Details
Sold Price $760,000
Property Type Single Family Home
Sub Type Single Family Residence
Listing Status Sold
Purchase Type For Sale
Square Footage 1,989 sqft
Price per Sqft $382
Subdivision Willowsprings Sec 4
MLS Listing ID 2652327
Sold Date 05/31/24
Bedrooms 3
Full Baths 2
HOA Fees $198/mo
HOA Y/N Yes
Year Built 2007
Annual Tax Amount $2,504
Lot Size 10,454 Sqft
Acres 0.24
Lot Dimensions 52 X 175
Property Description
Showing for backups! Airy ONE LEVEL move-in-ready charmer w/ a patio oasis including a HEATED POOL. Spend your time entertaining as the yard is maintained for you & has irrigation! Beautiful laminate in main living & primary. New paint. New carpet in guest rooms. New hardware/lighting & disposal. Grand ceilings, massive kitchen w/ 42" cabinets, pull-out cab. drawers, under cab. lighting & pantry. Oversized bedrooms w/ huge closets & roomy bathrooms. Spacious open plan w/ gas fireplace & walls of windows looking out to the pool & patio. Sits on a quiet lot facing green space. Coveted WillowSprings has walking trails, a pool, pond for fishing & a playground. Close to downtown Franklin, 2 miles to Kroger/retail & a zip down the Mack Hatcher extension to Cool Springs & I-65. HOA does not maintain inside the side/pool fence. Washer/dryer, fridge, murphy bed in 3rd bedroom, window treatments, patio box, pool equipment & smart doorbell remain. '18 AC/HVAC. Pass/fail inspections welcome.
Location
State TN
County Williamson County
Rooms
Main Level Bedrooms 3
Interior
Interior Features Air Filter, Ceiling Fan(s), Entry Foyer, Extra Closets, High Ceilings, Pantry, Storage, Walk-In Closet(s), High Speed Internet
Heating Central, Electric, Heat Pump
Cooling Central Air, Electric
Flooring Carpet, Laminate, Tile
Fireplaces Number 1
Fireplace Y
Appliance Dishwasher, Disposal, Dryer, Microwave, Refrigerator, Washer
Exterior
Exterior Feature Garage Door Opener, Smart Irrigation
Garage Spaces 2.0
Pool In Ground
Utilities Available Electricity Available, Water Available, Cable Connected
View Y/N false
Roof Type Shingle
Private Pool true
Building
Lot Description Corner Lot
Story 1
Sewer Public Sewer
Water Public
Structure Type Fiber Cement
New Construction false
Schools
Elementary Schools Pearre Creek Elementary School
Middle Schools Legacy Middle School
High Schools Independence High School
Others
HOA Fee Include Maintenance Grounds,Recreation Facilities,Trash
Senior Community false
Read Less Info
Want to know what your home might be worth? Contact us for a FREE valuation!

Our team is ready to help you sell your home for the highest possible price ASAP

© 2024 Listings courtesy of RealTrac as distributed by MLS GRID. All Rights Reserved.
"My job is to find and attract mastery-based agents to the office, protect the culture, and make sure everyone is happy! "






