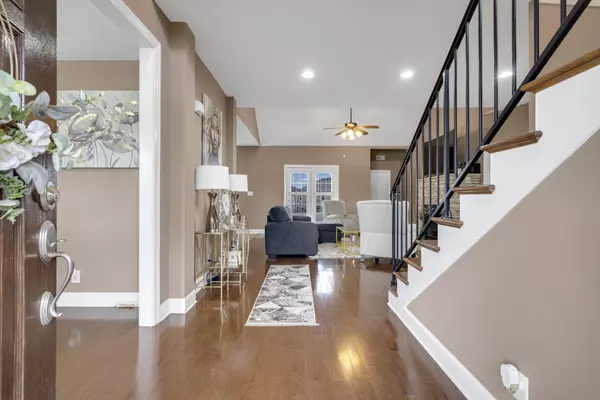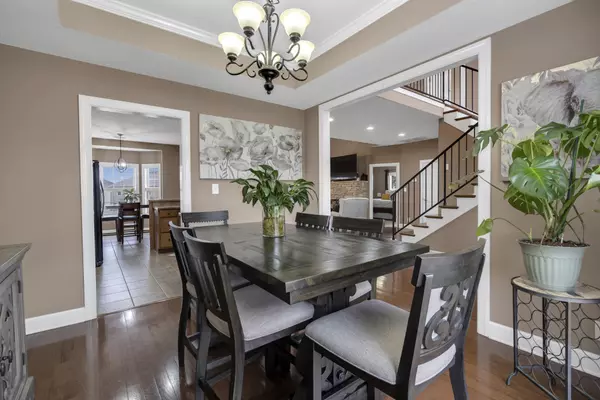$405,000
$405,000
For more information regarding the value of a property, please contact us for a free consultation.
3 Beds
3 Baths
2,228 SqFt
SOLD DATE : 05/31/2024
Key Details
Sold Price $405,000
Property Type Single Family Home
Sub Type Single Family Residence
Listing Status Sold
Purchase Type For Sale
Square Footage 2,228 sqft
Price per Sqft $181
Subdivision Hickory Wild
MLS Listing ID 2637691
Sold Date 05/31/24
Bedrooms 3
Full Baths 2
Half Baths 1
HOA Fees $165/mo
HOA Y/N Yes
Year Built 2008
Annual Tax Amount $1,798
Lot Size 0.270 Acres
Acres 0.27
Lot Dimensions 105
Property Description
This is your chance to own the perfect house in the perfect neighborhood! The covered front porch is perfect for morning and evening enjoyment. As you walk through the front door, you and your guests are greeted by an open and inviting living area with hardwood flooring and high ceilings. This home features a large eat-in kitchen along with a formal dining room. The Owner's suite, laundry and half bathroom are also conveniently located on the main floor. Upstairs you will find two, HUGE bedrooms separated by a large catwalk and a full bathroom. The bonus room over the garage with its secluded access is perfect for late night gaming, movies, or TV, while keeping the rest of the house quiet. Some outdoor features that you will enjoy include mature trees, the garage located in the rear of the home with ally access, and a large back yard patio. This beautiful neighborhood is great for evening walks and bike rides, and includes a pool, clubhouse, and playground!
Location
State TN
County Montgomery County
Rooms
Main Level Bedrooms 1
Interior
Heating Central
Cooling Electric
Flooring Carpet, Finished Wood, Tile
Fireplaces Number 1
Fireplace Y
Exterior
Garage Spaces 2.0
Utilities Available Electricity Available, Water Available
View Y/N false
Roof Type Shingle
Private Pool false
Building
Story 2
Sewer Public Sewer
Water Public
Structure Type Brick,Vinyl Siding
New Construction false
Schools
Elementary Schools Oakland Elementary
Middle Schools Kirkwood Middle
High Schools Kirkwood High
Others
Senior Community false
Read Less Info
Want to know what your home might be worth? Contact us for a FREE valuation!

Our team is ready to help you sell your home for the highest possible price ASAP

© 2024 Listings courtesy of RealTrac as distributed by MLS GRID. All Rights Reserved.
"My job is to find and attract mastery-based agents to the office, protect the culture, and make sure everyone is happy! "






