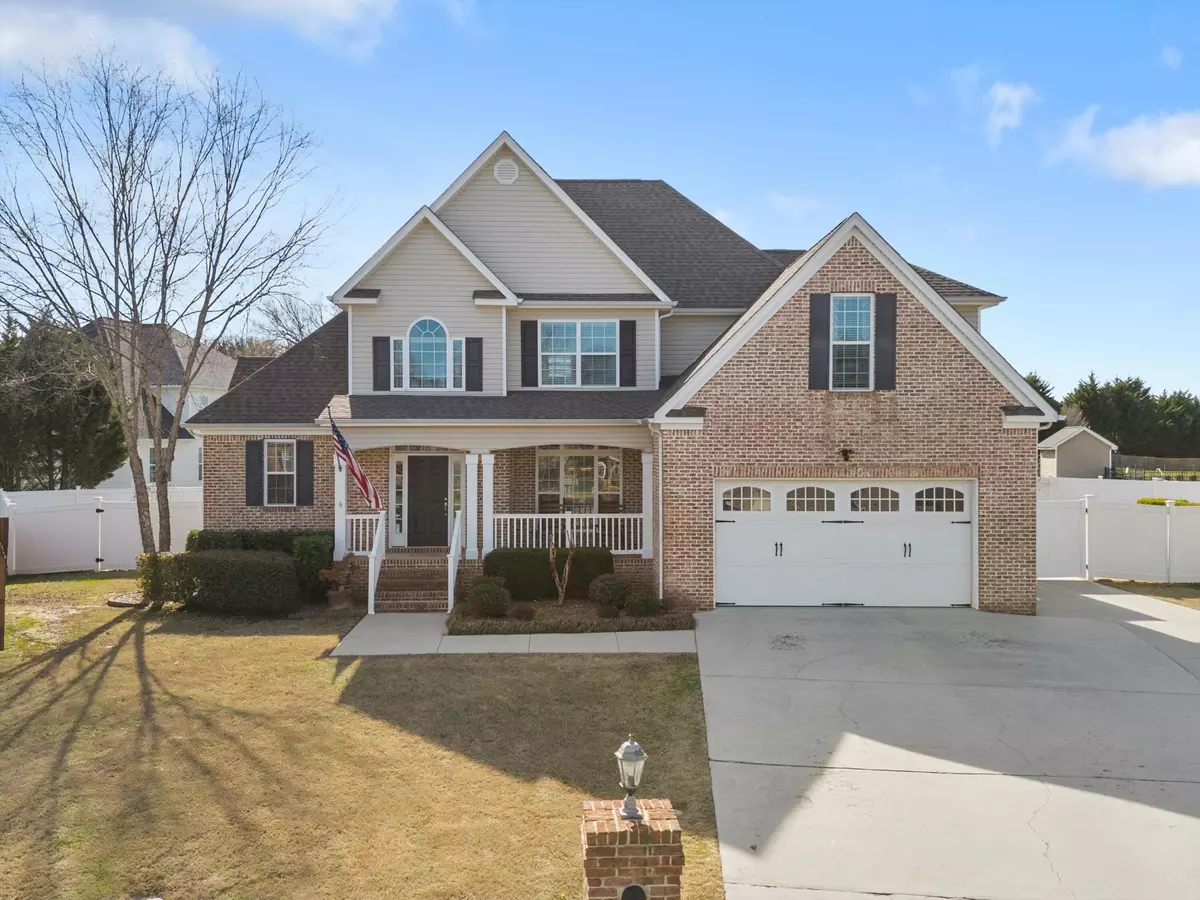$620,000
$635,000
2.4%For more information regarding the value of a property, please contact us for a free consultation.
5 Beds
3 Baths
3,273 SqFt
SOLD DATE : 05/30/2024
Key Details
Sold Price $620,000
Property Type Single Family Home
Sub Type Single Family Residence
Listing Status Sold
Purchase Type For Sale
Square Footage 3,273 sqft
Price per Sqft $189
MLS Listing ID 2660732
Sold Date 05/30/24
Bedrooms 5
Full Baths 3
HOA Fees $8/ann
HOA Y/N Yes
Year Built 2005
Annual Tax Amount $2,064
Lot Size 0.370 Acres
Acres 0.37
Lot Dimensions 38.65X146.97
Property Description
Step inside this captivating residence, beckoning you to embrace it as your own. Situated within the well-established Meadow Stream subdivision in Ooltewah, this home claims an expansive, level, fenced lot positioned at the cul-de-sac's peaceful terminus. On the primary floor, discover a sophisticated dining room, a family room featuring a cozy gas log fireplace, and recently refinished hardwood floors from 2021. The kitchen, boasting custom granite countertops complemented by cherry cabinets, seamlessly connects to a spacious breakfast area. The main level accommodates a generously sized master bedroom complete with an opulent tile shower and a relaxing jetted tub. Additionally, find a second main floor bedroom and full bath. Ascend to the upper level, where three more bedrooms await, accompanied by yet another full bath. A fantastic media room adds an extra dimension, providing a dedicated space for the kids or enjoyable family movie nights. Storage solutions abound with a roomy 2-car garage and two storage sheds. Outside, the fenced backyard invites you to park a boat or consider adding a charming bathhouse beside the alluring inground saltwater pool. Conveniently, extra parking space adjacent to the garage enhances accessibility. Noteworthy updates include a new roof in 2019, a recently installed water heater in 2020, and the replacement of both the stove and dishwasher in 2022 and 2023, respectively. To ensure peak performance, the A/C unit benefits from an annual maintenance contract. Embrace the opportunity to kickstart the new year in your desirable Ooltewah home - contact us today to make it yours.
Location
State TN
County Hamilton County
Interior
Interior Features High Ceilings, Walk-In Closet(s), Primary Bedroom Main Floor
Heating Central, Electric
Cooling Central Air, Electric
Flooring Carpet, Finished Wood, Tile
Fireplace N
Appliance Refrigerator, Microwave, Disposal, Dishwasher
Exterior
Exterior Feature Garage Door Opener, Irrigation System
Garage Spaces 2.0
Pool In Ground
Utilities Available Electricity Available, Water Available
View Y/N true
View Mountain(s)
Roof Type Other
Private Pool true
Building
Lot Description Level, Cul-De-Sac, Other
Story 1.5
Water Public
Structure Type Vinyl Siding,Other,Brick
New Construction false
Schools
Elementary Schools Ooltewah Elementary School
Middle Schools Hunter Middle School
High Schools Ooltewah High School
Others
Senior Community false
Read Less Info
Want to know what your home might be worth? Contact us for a FREE valuation!

Our team is ready to help you sell your home for the highest possible price ASAP

© 2025 Listings courtesy of RealTrac as distributed by MLS GRID. All Rights Reserved.
"My job is to find and attract mastery-based agents to the office, protect the culture, and make sure everyone is happy! "






