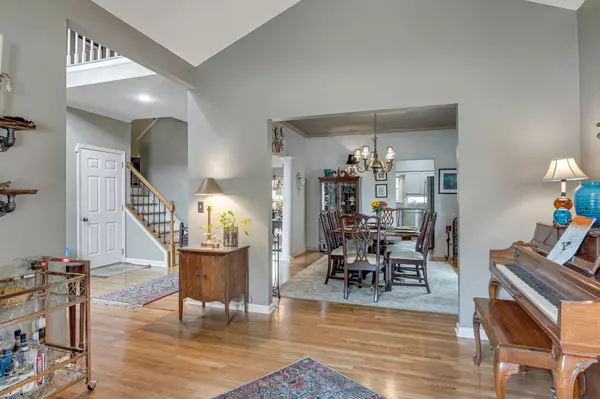$749,900
$749,900
For more information regarding the value of a property, please contact us for a free consultation.
4 Beds
3 Baths
3,094 SqFt
SOLD DATE : 05/28/2024
Key Details
Sold Price $749,900
Property Type Single Family Home
Sub Type Single Family Residence
Listing Status Sold
Purchase Type For Sale
Square Footage 3,094 sqft
Price per Sqft $242
Subdivision Forrest Crossing Sec 6
MLS Listing ID 2650130
Sold Date 05/28/24
Bedrooms 4
Full Baths 2
Half Baths 1
HOA Fees $68/mo
HOA Y/N Yes
Year Built 1992
Annual Tax Amount $3,352
Lot Size 8,276 Sqft
Acres 0.19
Lot Dimensions 60 X 110
Property Description
Don't miss this gorgeous 4br, 2.5ba home with just over 3,000sqft! This home is perfectly nestled into Franklin's Forrest Crossing neighborhood featuring a clubhouse and stunning community lap pool! Inside you will find glistening hardwood flooring throughout the main level, brand new granite kitchen countertops, backsplash, and refrigerator, along with a stunning covered, screened-in porch next to your own built-in brick pizza oven! Upstairs you will find all four bedrooms, a fully renovated primary bathroom with separate vanities, two walk-in closets (one of which can easily be converted back into the 4th bedroom), a media room with a built-in bar and movie screen, and double vanities in the full guest bathroom. Additionally, you'll find fresh paint throughout, a fully fenced backyard, a tankless water heater, new Hardie siding, new gutters, & new soffits! Into golf? Your dreams will come true living down the street from Franklin Bridge Golf Club!
Location
State TN
County Williamson County
Interior
Interior Features Ceiling Fan(s), Entry Foyer, Extra Closets, High Ceilings, Pantry, Walk-In Closet(s)
Heating Central, Natural Gas
Cooling Central Air, Electric
Flooring Carpet, Finished Wood, Tile
Fireplaces Number 1
Fireplace Y
Appliance Dishwasher, Disposal, Microwave
Exterior
Exterior Feature Garage Door Opener
Garage Spaces 2.0
Utilities Available Electricity Available, Water Available, Cable Connected
View Y/N false
Roof Type Shingle
Private Pool false
Building
Lot Description Level
Story 2
Sewer Public Sewer
Water Public
Structure Type Brick,Wood Siding
New Construction false
Schools
Elementary Schools Moore Elementary
Middle Schools Freedom Middle School
High Schools Centennial High School
Others
HOA Fee Include Recreation Facilities
Senior Community false
Read Less Info
Want to know what your home might be worth? Contact us for a FREE valuation!

Our team is ready to help you sell your home for the highest possible price ASAP

© 2024 Listings courtesy of RealTrac as distributed by MLS GRID. All Rights Reserved.
"My job is to find and attract mastery-based agents to the office, protect the culture, and make sure everyone is happy! "






