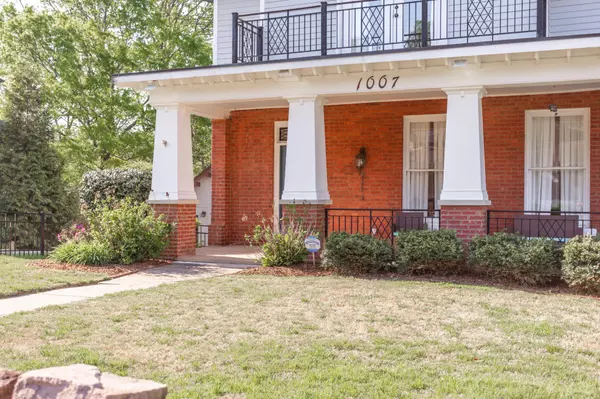$830,000
$799,000
3.9%For more information regarding the value of a property, please contact us for a free consultation.
5 Beds
4 Baths
3,400 SqFt
SOLD DATE : 06/07/2021
Key Details
Sold Price $830,000
Property Type Single Family Home
Sub Type Single Family Residence
Listing Status Sold
Purchase Type For Sale
Square Footage 3,400 sqft
Price per Sqft $244
Subdivision North Chatt Map No 1
MLS Listing ID 2660351
Sold Date 06/07/21
Bedrooms 5
Full Baths 3
Half Baths 1
HOA Y/N No
Year Built 1900
Annual Tax Amount $4,568
Lot Size 0.300 Acres
Acres 0.3
Lot Dimensions 68MX173
Property Description
North Chattanooga DREAM HOME! For those searching for the perfect NORTH CHATT HOME, look no further! This home is located in the NORMAL PARK school zone on the highly sought after Hanover Street. It is well within walking distance to many shops and restaurants the North Shore has to offer! This home is complete with 5 bedrooms and 3.5 bathrooms. The home has also been updated tastefully while maintaining the original character and charm of the home. The floor plan is perfect for entertaining and has a great open flow! Original hard wood floors with intricate designs, beautiful curved staircase, lovely foyer with some original fixtures throughout! Large windows throughout with beautiful custom drapes, high ceilings, custom cabinetry, and a private driveway. In addition, this charmer has a large kitchen, BRAND NEW screened in porch, FENCED IN backyard and front yard, plenty of storage, guest bedroom with en suite on main level, large master suite, and so much more! Don't miss this unbelievable opportunity.
Location
State TN
County Hamilton County
Interior
Interior Features High Ceilings, Open Floorplan, Walk-In Closet(s)
Heating Central, Electric
Cooling Central Air, Electric
Flooring Finished Wood
Fireplace N
Appliance Refrigerator, Dishwasher
Exterior
Utilities Available Electricity Available, Water Available
View Y/N false
Roof Type Other
Private Pool false
Building
Lot Description Level
Story 2
Water Public
Structure Type Brick,Other
New Construction false
Schools
High Schools Red Bank High School
Others
Senior Community false
Read Less Info
Want to know what your home might be worth? Contact us for a FREE valuation!

Our team is ready to help you sell your home for the highest possible price ASAP

© 2024 Listings courtesy of RealTrac as distributed by MLS GRID. All Rights Reserved.
"My job is to find and attract mastery-based agents to the office, protect the culture, and make sure everyone is happy! "






