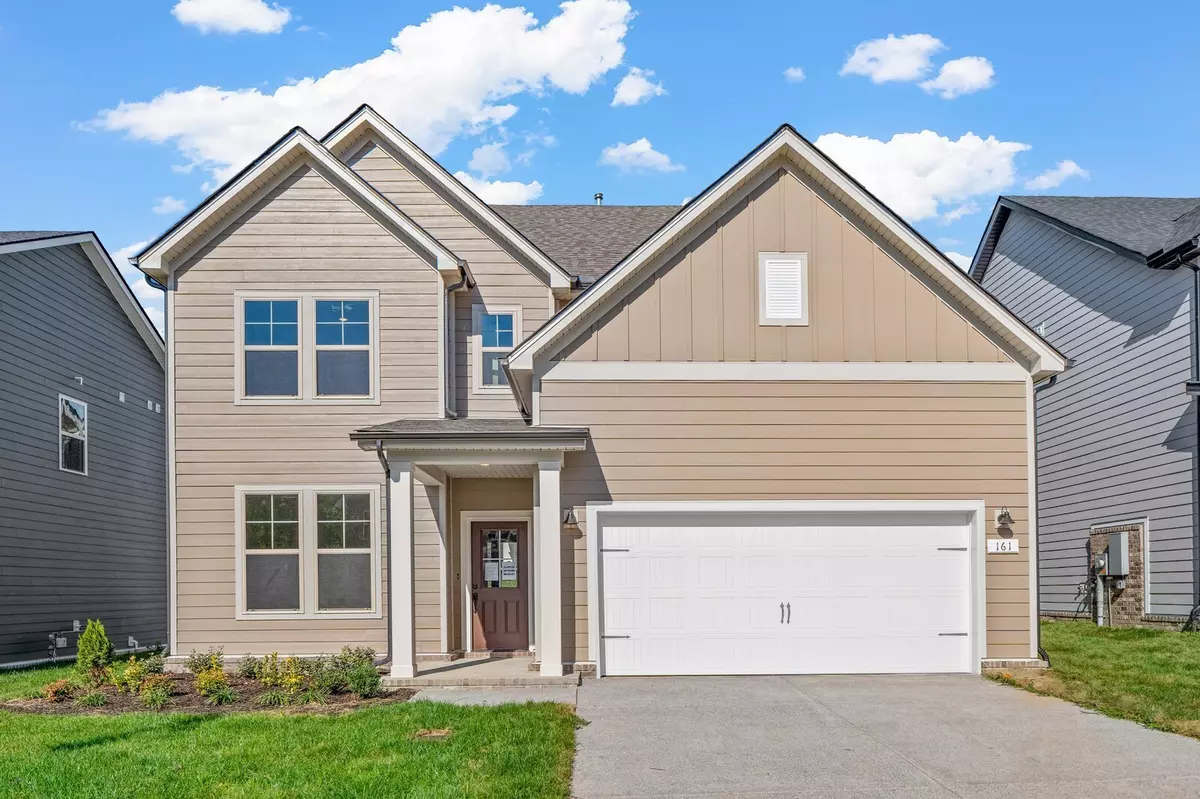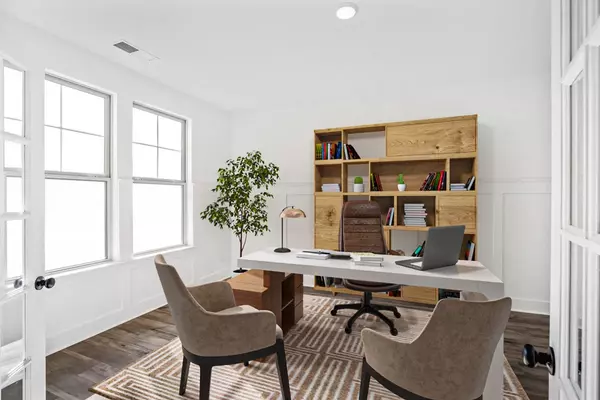$509,900
$499,900
2.0%For more information regarding the value of a property, please contact us for a free consultation.
4 Beds
4 Baths
2,666 SqFt
SOLD DATE : 05/24/2024
Key Details
Sold Price $509,900
Property Type Single Family Home
Sub Type Single Family Residence
Listing Status Sold
Purchase Type For Sale
Square Footage 2,666 sqft
Price per Sqft $191
Subdivision Carellton
MLS Listing ID 2618217
Sold Date 05/24/24
Bedrooms 4
Full Baths 3
Half Baths 1
HOA Fees $80/mo
HOA Y/N Yes
Year Built 2023
Annual Tax Amount $2,725
Property Description
MOVE IN READY! Carellton, one of Gallatin's premier communities is in its FINAL phase, with only 12 opportunities remaining! Receive up to 2% incentive to use toward closing costs and with use of preferred lender and title; see sales for details. The Henry is a spacious and modern home with an open-concept design that seamlessly connects the living room, cafe and kitchen. The main floor study features French doors and is perfect for a private home office or study. The kitchen features ample counter space, a large island with seating and a walk-in pantry for added storage. The living room is bright and airy, with plenty of natural light pouring in through the windows. Upstairs, you'll find three spacious bedrooms and an oversized laundry room. In the second floor spacious owner's retreat you'll love the stylishly designed owner's bathroom with a spa-like ceramic tile surround and the massive walk-in closet. Have peace of mind for years to come with the included builder's warranty.
Location
State TN
County Sumner County
Interior
Interior Features Ceiling Fan(s), Extra Closets, Walk-In Closet(s)
Heating Central, Dual, Natural Gas
Cooling Central Air, Dual, Electric
Flooring Carpet, Laminate, Tile
Fireplace N
Appliance Dishwasher, Disposal, Microwave
Exterior
Exterior Feature Garage Door Opener
Garage Spaces 2.0
Utilities Available Electricity Available, Water Available
View Y/N false
Roof Type Shingle
Private Pool false
Building
Lot Description Level
Story 2
Sewer Public Sewer
Water Public
Structure Type Hardboard Siding,Brick
New Construction true
Schools
Elementary Schools Liberty Creek Elementary
Middle Schools Liberty Creek Middle School
High Schools Liberty Creek High School
Others
HOA Fee Include Maintenance Grounds,Recreation Facilities
Senior Community false
Read Less Info
Want to know what your home might be worth? Contact us for a FREE valuation!

Our team is ready to help you sell your home for the highest possible price ASAP

© 2025 Listings courtesy of RealTrac as distributed by MLS GRID. All Rights Reserved.
"My job is to find and attract mastery-based agents to the office, protect the culture, and make sure everyone is happy! "






