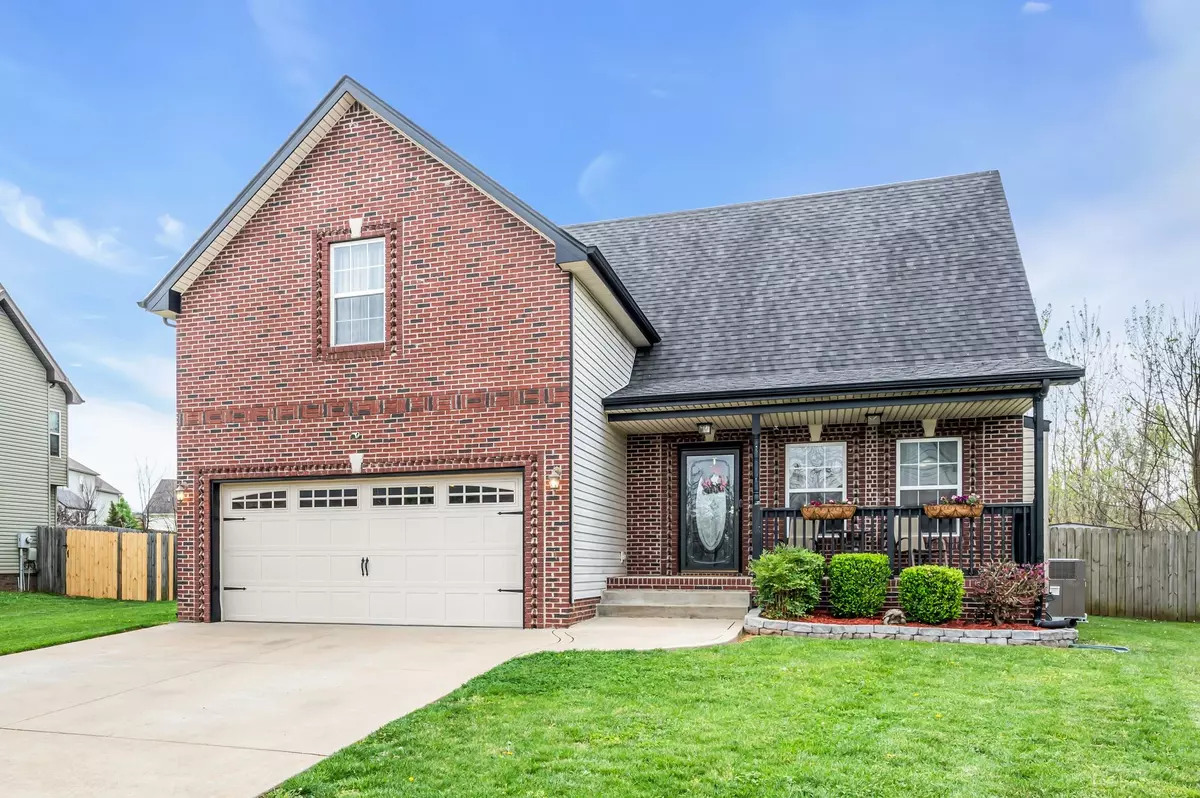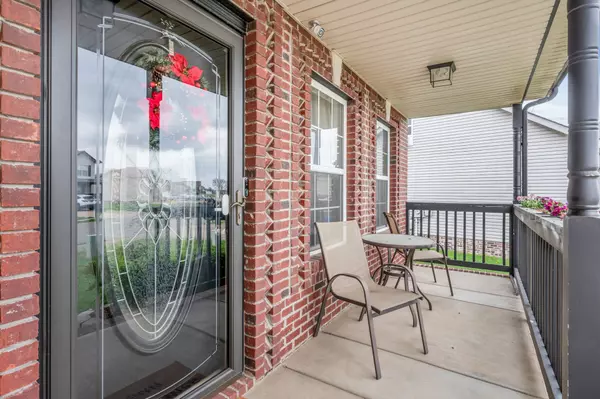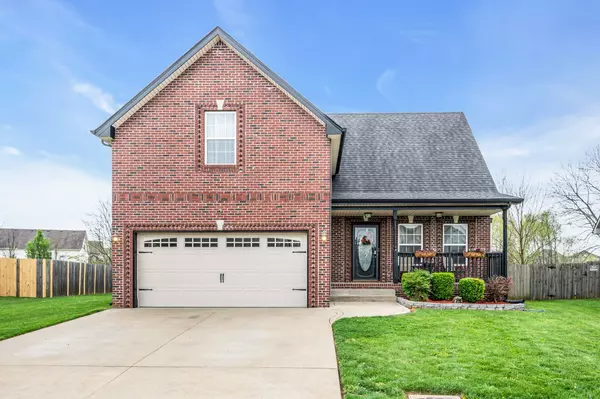$355,000
$350,000
1.4%For more information regarding the value of a property, please contact us for a free consultation.
4 Beds
3 Baths
2,353 SqFt
SOLD DATE : 05/24/2024
Key Details
Sold Price $355,000
Property Type Single Family Home
Sub Type Single Family Residence
Listing Status Sold
Purchase Type For Sale
Square Footage 2,353 sqft
Price per Sqft $150
Subdivision Autumn Creek
MLS Listing ID 2637614
Sold Date 05/24/24
Bedrooms 4
Full Baths 2
Half Baths 1
HOA Y/N No
Year Built 2014
Annual Tax Amount $2,103
Lot Size 0.270 Acres
Acres 0.27
Lot Dimensions 59
Property Description
NO HOA & Priced below market value, this property offers a remarkable opportunity. Featuring a desirable Owner's Suite on the main floor with a luxurious ensuite bathroom that includes double vanities, jacuzzi tub and separate shower, this 4-bedroom, 2.5-bathroom home provides ample space for family living. With Granite Countertops and Stainless Steel Appliances to include a new fridge, the kitchen is both elegant and functional. Enjoy the cozy fireplace during cool evenings and the NEW HVAC on them hot summer days. Hardwood floors in the main living area add a subtle touch of elegance. Upstairs, discover three additional bedrooms and a bonus room ALL WITH NEW CARPET. Outside, the fenced backyard oasis with a sturdy deck is perfect for friends gathering and those family cookouts. Full security system stays, cameras, doorbell camera, and sensors. Valued at 1500.00 Don't miss the chance to own this modern and very convenient home, ideal for creating cherished memories.(1 Year Warranty)
Location
State TN
County Montgomery County
Rooms
Main Level Bedrooms 1
Interior
Interior Features Air Filter, Ceiling Fan(s), Extra Closets, Pantry, Storage, Primary Bedroom Main Floor, High Speed Internet
Heating Central
Cooling Central Air
Flooring Carpet, Finished Wood, Tile
Fireplaces Number 1
Fireplace Y
Appliance Dishwasher, Microwave
Exterior
Exterior Feature Storage
Garage Spaces 2.0
Utilities Available Water Available, Cable Connected
View Y/N false
Private Pool false
Building
Lot Description Level
Story 2
Sewer Public Sewer
Water Public
Structure Type Brick,Vinyl Siding
New Construction false
Schools
Elementary Schools Pisgah Elementary
Middle Schools Northeast Middle
High Schools Northeast High School
Others
Senior Community false
Read Less Info
Want to know what your home might be worth? Contact us for a FREE valuation!

Our team is ready to help you sell your home for the highest possible price ASAP

© 2024 Listings courtesy of RealTrac as distributed by MLS GRID. All Rights Reserved.
"My job is to find and attract mastery-based agents to the office, protect the culture, and make sure everyone is happy! "






