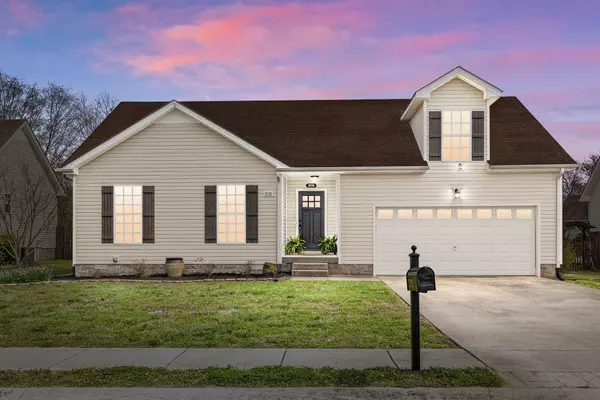$309,900
$309,900
For more information regarding the value of a property, please contact us for a free consultation.
3 Beds
2 Baths
1,738 SqFt
SOLD DATE : 05/17/2024
Key Details
Sold Price $309,900
Property Type Single Family Home
Sub Type Single Family Residence
Listing Status Sold
Purchase Type For Sale
Square Footage 1,738 sqft
Price per Sqft $178
Subdivision Arbour Greene South
MLS Listing ID 2635260
Sold Date 05/17/24
Bedrooms 3
Full Baths 2
HOA Y/N No
Year Built 2004
Annual Tax Amount $1,802
Lot Size 9,583 Sqft
Acres 0.22
Property Description
MOVE IN READY! Enjoy all of the high end upgrades! Welcome to your dream home! Nestled close to I-24 and Fort Campbell, this impeccably remodeled residence offers modern luxury and cozy charm. With 3 bedrooms, 2 bathrooms, and a massive bonus room above the garage, there's ample space for relaxation and entertainment. Enjoy brand new flooring, freshly painted walls, and trim. The kitchen boasts brand new black granite countertops and new sink fixtures. New carpeting, knobs, ceiling fans, light fixtures, and shower fixtures add to the modern appeal. Outside, fresh landscaping, farmhouse shutters, and the brand new front door providing a welcoming appeal. The fully remodeled fireplace with electric insert sets the tone for cozy movie nights. Conveniently located, this home offers easy access to amenities. Don't miss your chance to own this slice of paradise!
Location
State TN
County Montgomery County
Rooms
Main Level Bedrooms 3
Interior
Interior Features Ceiling Fan(s), Entry Foyer, Storage, Walk-In Closet(s), Primary Bedroom Main Floor
Heating Electric, Heat Pump
Cooling Central Air, Electric
Flooring Carpet, Finished Wood, Vinyl
Fireplaces Number 1
Fireplace Y
Appliance Dishwasher, Microwave, Refrigerator
Exterior
Garage Spaces 2.0
Utilities Available Electricity Available, Water Available
View Y/N false
Roof Type Shingle
Private Pool false
Building
Lot Description Level
Story 1.5
Sewer Public Sewer
Water Public
Structure Type Vinyl Siding
New Construction false
Schools
Elementary Schools Northeast Elementary
Middle Schools Northeast Middle
High Schools Northeast High School
Others
Senior Community false
Read Less Info
Want to know what your home might be worth? Contact us for a FREE valuation!

Our team is ready to help you sell your home for the highest possible price ASAP

© 2024 Listings courtesy of RealTrac as distributed by MLS GRID. All Rights Reserved.
"My job is to find and attract mastery-based agents to the office, protect the culture, and make sure everyone is happy! "






