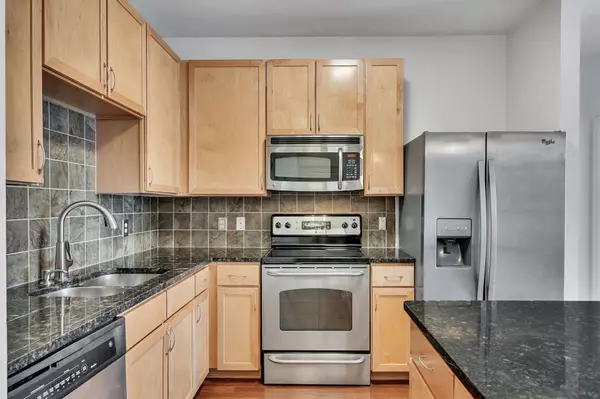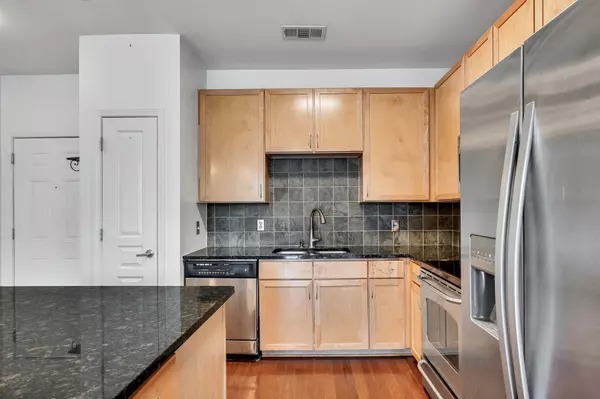$520,000
$549,900
5.4%For more information regarding the value of a property, please contact us for a free consultation.
2 Beds
2 Baths
1,024 SqFt
SOLD DATE : 05/17/2024
Key Details
Sold Price $520,000
Property Type Condo
Sub Type Flat Condo
Listing Status Sold
Purchase Type For Sale
Square Footage 1,024 sqft
Price per Sqft $507
Subdivision Bristol West End
MLS Listing ID 2642053
Sold Date 05/17/24
Bedrooms 2
Full Baths 2
HOA Fees $469/mo
HOA Y/N Yes
Year Built 2007
Annual Tax Amount $3,232
Lot Size 871 Sqft
Acres 0.02
Property Description
Experience the pinnacle of urban living in this exclusive, top-floor exterior-facing Bristol West End condo, with great natural light and western views. Step inside to find an efficient, split-living floor plan which could be great for roommates. In the kitchen, you will find stainless steel appliances an abundance of cabinets/storage and granite counters. Laundry room is just off kitchen with washer/dryer conveying. With two garage parking spots, convenience is key. Enjoy access to the fitness center, pool, grills, club room, and indoor dog area, all within a secure access-controlled building. This location offers walkability to Vanderbilt University/VU Medical Center, restaurants, and Centennial Park. Located in West End, many conveniences are located nearby and you're a short drive from Hillsboro Village, Midtown, the Gulch, and Downtown. While Bristol does not permit Short Term Rentals, you have the ability to rent long term (12 months). Schedule your showing, today!
Location
State TN
County Davidson County
Rooms
Main Level Bedrooms 2
Interior
Interior Features Ceiling Fan(s), Pantry, Storage, Walk-In Closet(s), Primary Bedroom Main Floor, High Speed Internet
Heating Central
Cooling Central Air
Flooring Carpet, Finished Wood, Tile
Fireplace N
Appliance Dishwasher, Disposal, Dryer, Microwave, Refrigerator, Washer
Exterior
Garage Spaces 2.0
Utilities Available Water Available, Cable Connected
View Y/N false
Private Pool false
Building
Story 1
Sewer Public Sewer
Water Public
Structure Type Brick
New Construction false
Schools
Elementary Schools Eakin Elementary
Middle Schools West End Middle School
High Schools Hillsboro Comp High School
Others
HOA Fee Include Exterior Maintenance,Maintenance Grounds,Recreation Facilities,Trash
Senior Community false
Read Less Info
Want to know what your home might be worth? Contact us for a FREE valuation!

Our team is ready to help you sell your home for the highest possible price ASAP

© 2024 Listings courtesy of RealTrac as distributed by MLS GRID. All Rights Reserved.
"My job is to find and attract mastery-based agents to the office, protect the culture, and make sure everyone is happy! "






