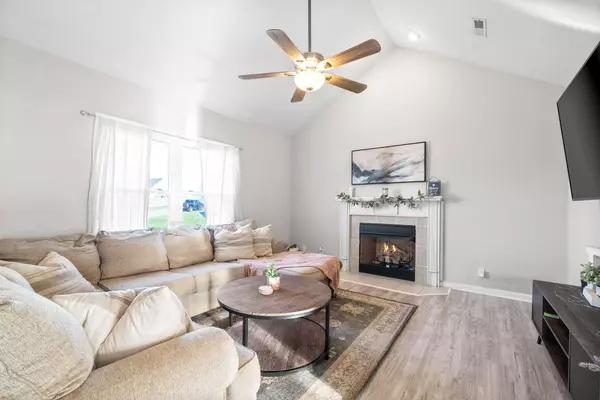$340,000
$335,000
1.5%For more information regarding the value of a property, please contact us for a free consultation.
5 Beds
3 Baths
2,059 SqFt
SOLD DATE : 05/15/2024
Key Details
Sold Price $340,000
Property Type Single Family Home
Sub Type Single Family Residence
Listing Status Sold
Purchase Type For Sale
Square Footage 2,059 sqft
Price per Sqft $165
Subdivision Twin Rivers
MLS Listing ID 2627369
Sold Date 05/15/24
Bedrooms 5
Full Baths 3
HOA Y/N No
Year Built 2005
Annual Tax Amount $2,168
Lot Size 0.400 Acres
Acres 0.4
Lot Dimensions 46
Property Description
Welcome Home to this beautiful 5 bedroom property! The natural light helps you to feel welcomes upon entering the front door! The main living room has a vaulted ceiling with fireplace that directly connects to your dining area and kitchen, which has stainless steel appliances and a beautiful aesthetic design. Sliding glass doors take you to your multi-level deck overlooking the fenced in backyard and swimming pool! The spacious owner's bedroom and en suite truly are a place to unwind at the end of the day. The other 4 bedrooms are generously sized and the bonus room has a custom built in TV entertainment cabinet. Don't miss your chance on this home, because it surely won't last long!
Location
State TN
County Montgomery County
Rooms
Main Level Bedrooms 3
Interior
Interior Features Ceiling Fan(s), Entry Foyer
Heating Central, Electric, Heat Pump
Cooling Central Air, Electric
Flooring Carpet, Laminate
Fireplaces Number 1
Fireplace Y
Appliance Dishwasher, Microwave, Refrigerator
Exterior
Garage Spaces 2.0
Pool Above Ground
Utilities Available Electricity Available, Water Available
View Y/N false
Private Pool true
Building
Lot Description Cul-De-Sac
Story 1.5
Sewer Public Sewer
Water Public
Structure Type Brick,Vinyl Siding
New Construction false
Schools
Elementary Schools St. Bethlehem Elementary
Middle Schools Kenwood Middle School
High Schools Kenwood High School
Others
Senior Community false
Read Less Info
Want to know what your home might be worth? Contact us for a FREE valuation!

Our team is ready to help you sell your home for the highest possible price ASAP

© 2024 Listings courtesy of RealTrac as distributed by MLS GRID. All Rights Reserved.
"My job is to find and attract mastery-based agents to the office, protect the culture, and make sure everyone is happy! "






