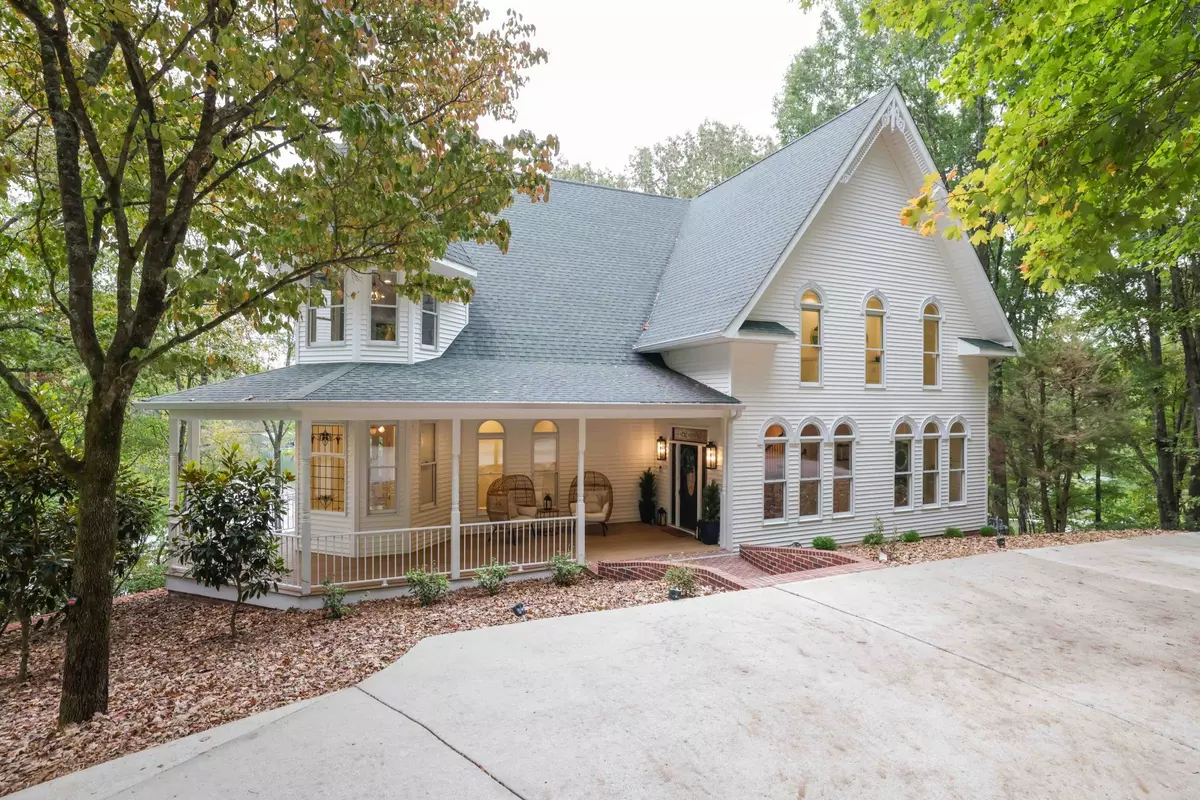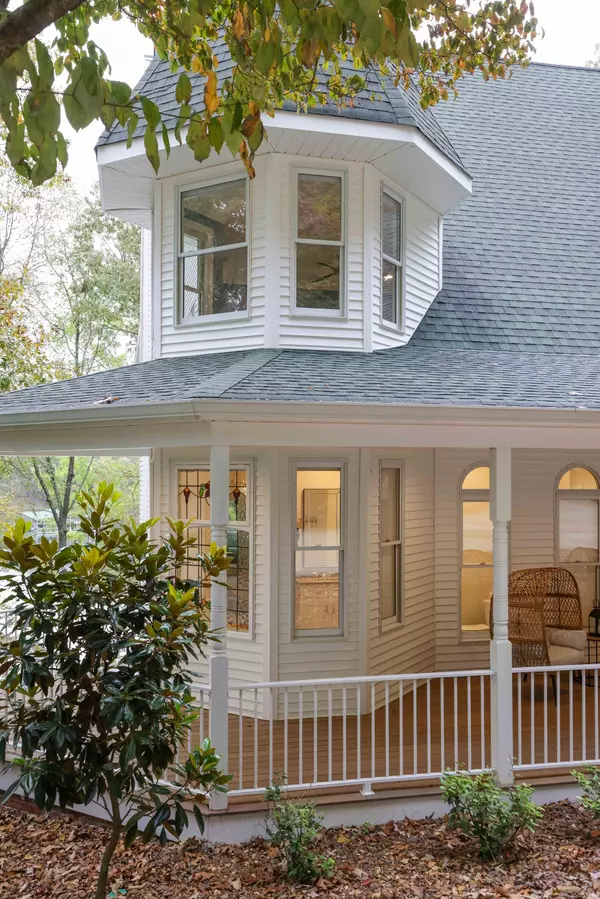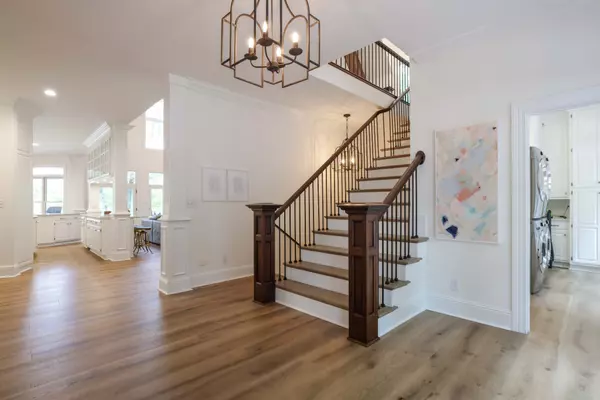$2,510,000
$2,499,900
0.4%For more information regarding the value of a property, please contact us for a free consultation.
3 Beds
6 Baths
5,530 SqFt
SOLD DATE : 05/14/2024
Key Details
Sold Price $2,510,000
Property Type Single Family Home
Sub Type Single Family Residence
Listing Status Sold
Purchase Type For Sale
Square Footage 5,530 sqft
Price per Sqft $453
Subdivision Hopkins Point Ph Ii
MLS Listing ID 2640871
Sold Date 05/14/24
Bedrooms 3
Full Baths 5
Half Baths 1
HOA Y/N No
Year Built 1997
Annual Tax Amount $6,459
Lot Size 1.000 Acres
Acres 1.0
Lot Dimensions 119.70 X 295.40 IRR
Property Description
Nestled in the Hopkins Point community on the picturesque Tims Ford lake, this property offers the perfect opportunity to embrace lake living at its finest. Inside the home, you'll find a bright and airy open-concept floorplan that allows for seamless flow between the living areas. Natural light floods the space, highlighting the beautiful interior and creating a welcoming atmosphere. Whether you're in the kitchen, dining area, or living room, you'll always feel connected to the beauty of the outdoors. The basement is a true gathering place, featuring a wet bar, a bunk room, a rec room, and a walk-out covered porch that offers breathtaking views of the lake. This property boasts a private boat dock with a sun deck, two boat slips, and a drive-on dock for up to four jet skis. The spacious three-car garage provides ample room for vehicles, watercrafts, and storage needs. Come enjoy lake living today!
Location
State TN
County Franklin County
Rooms
Main Level Bedrooms 1
Interior
Interior Features Ceiling Fan(s), Entry Foyer, Extra Closets, Hot Tub, Storage, Walk-In Closet(s), Wet Bar, Primary Bedroom Main Floor
Heating Central, Natural Gas
Cooling Central Air, Electric
Flooring Finished Wood, Tile
Fireplaces Number 3
Fireplace Y
Appliance Dishwasher, Microwave, Refrigerator
Exterior
Exterior Feature Dock, Garage Door Opener
Garage Spaces 3.0
Utilities Available Electricity Available, Water Available
View Y/N true
View Lake
Private Pool false
Building
Lot Description Views
Story 3
Sewer Septic Tank
Water Public
Structure Type Brick,Vinyl Siding
New Construction false
Schools
Elementary Schools Broadview Elementary
Middle Schools South Middle School
High Schools Franklin Co High School
Others
Senior Community false
Read Less Info
Want to know what your home might be worth? Contact us for a FREE valuation!

Our team is ready to help you sell your home for the highest possible price ASAP

© 2024 Listings courtesy of RealTrac as distributed by MLS GRID. All Rights Reserved.

"My job is to find and attract mastery-based agents to the office, protect the culture, and make sure everyone is happy! "






