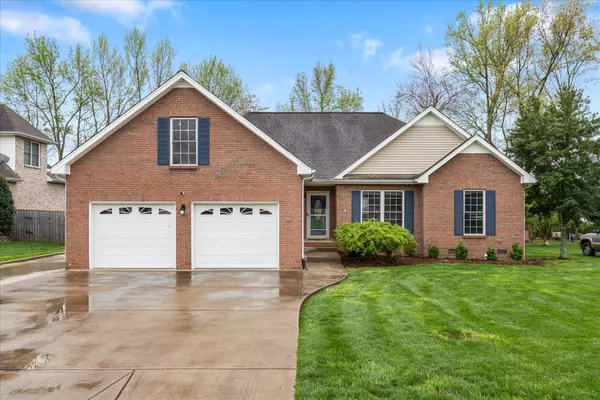$384,000
$379,000
1.3%For more information regarding the value of a property, please contact us for a free consultation.
3 Beds
2 Baths
2,027 SqFt
SOLD DATE : 05/13/2024
Key Details
Sold Price $384,000
Property Type Single Family Home
Sub Type Single Family Residence
Listing Status Sold
Purchase Type For Sale
Square Footage 2,027 sqft
Price per Sqft $189
Subdivision Wilson Point
MLS Listing ID 2640850
Sold Date 05/13/24
Bedrooms 3
Full Baths 2
HOA Y/N No
Year Built 2004
Annual Tax Amount $1,615
Lot Size 0.340 Acres
Acres 0.34
Property Description
NO HOA! Located between Exit 11 and 41A South with swift access to Nashville and nearby restaurants and retail! This home offers Main floor living with a Large Bonus Room Upstairs, on a Cul-de-sac street! Private Backyard with Mature Trees, Privacy Fence, Covered Porch, Spacious Patio, Raised Garden, and Playground. Shed w/ Electric can be used for Storage, Hobbyist Shop, or Playhouse. Additional Parking with Parking Pad for extra or large vehicles. Garage is a hobbyist's dream with several additional Outlets and Cabinets! Bonus Room may be used as Media Room, Playroom, Home Gym, or Large Office. Solar Panels store energy and enable less use of the electricity, with the potential to power the whole house! Convenient Walk-in Attic Storage located in bonus room. Updates include LVP flooring, modern Soaking Tub in primary bath, chic dining room light fixture, modern oversized living room ceiling fan, and HVAC replaced in 2020.
Location
State TN
County Montgomery County
Rooms
Main Level Bedrooms 3
Interior
Interior Features Ceiling Fan(s), Entry Foyer, Pantry, Storage, Walk-In Closet(s)
Heating Electric, Heat Pump
Cooling Central Air, Electric
Flooring Carpet, Finished Wood, Vinyl
Fireplaces Number 1
Fireplace Y
Appliance Dishwasher, Disposal, Microwave, Refrigerator
Exterior
Exterior Feature Storage
Garage Spaces 2.0
Utilities Available Electricity Available, Water Available
View Y/N false
Roof Type Shingle
Private Pool false
Building
Lot Description Cul-De-Sac, Level
Story 1
Sewer Public Sewer
Water Public
Structure Type Brick,Vinyl Siding
New Construction false
Schools
Elementary Schools Sango Elementary
Middle Schools Richview Middle
High Schools Clarksville High
Others
Senior Community false
Read Less Info
Want to know what your home might be worth? Contact us for a FREE valuation!

Our team is ready to help you sell your home for the highest possible price ASAP

© 2024 Listings courtesy of RealTrac as distributed by MLS GRID. All Rights Reserved.
"My job is to find and attract mastery-based agents to the office, protect the culture, and make sure everyone is happy! "






