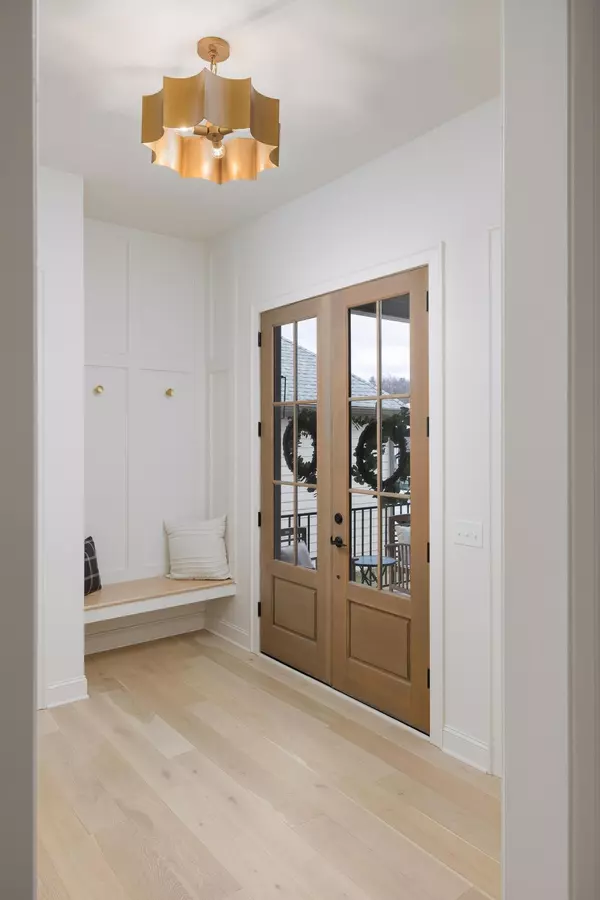$1,150,000
$1,275,000
9.8%For more information regarding the value of a property, please contact us for a free consultation.
4 Beds
4 Baths
3,106 SqFt
SOLD DATE : 05/13/2024
Key Details
Sold Price $1,150,000
Property Type Single Family Home
Sub Type Single Family Residence
Listing Status Sold
Purchase Type For Sale
Square Footage 3,106 sqft
Price per Sqft $370
Subdivision Frazier Addn #2
MLS Listing ID 2615543
Sold Date 05/13/24
Bedrooms 4
Full Baths 3
Half Baths 1
HOA Y/N No
Year Built 2024
Annual Tax Amount $1,514
Lot Size 7,840 Sqft
Acres 0.18
Lot Dimensions 50X140
Property Description
Welcome to 814 Stellar View, a 4 bedroom, 3.5 bathroom home nestled in the highly sought-after North Shore from luxury custom boutique builder, Dwell Designed Construction. This beautifully designed property is zoned for Normal Park schools and boasts an enviable position within walking distance to shopping, restaurants, the scenic walking bridge, and the serene river, complemented by Lookout Mountain views that promise an idyllic lifestyle.As you step inside, you'll be greeted by an open and inviting floor plan that seamlessly connects living spaces, illuminated by natural light. The centerpiece of the home is a stunning luxury kitchen, equipped with elite appliances, a large island, and striking waterfall quartz countertops. The walk-in pantry provides ample storage, making this kitchen a chef's dream. The living area, adorned with a cozy fireplace, offers a perfect setting for relaxation and entertainment. Extend your living space outdoors with 3 covered decks and a patio, ideal for enjoying the surrounding natural beauty and mountain vistas. Upstairs, the master suite is a sanctuary of comfort and elegance. It features a large, beautifully designed ensuite bathroom with a soothing soaking tub, an oversized shower, and a walk-in closet. Step out onto the private deck directly from your bedroom to savor the serene mountain views. This home also boasts a full basement, complete with a beverage center, providing an additional space for entertainment or relaxation. The convenience of a 2 car garage ensures ample space for vehicles and storage. Experience the perfect blend of luxury, comfort, and convenience in this North Shore gem, where every detail has been thoughtfully designed to create an unparalleled living experience.
Location
State TN
County Hamilton County
Interior
Interior Features Open Floorplan, Walk-In Closet(s)
Heating Central
Cooling Central Air
Flooring Tile
Fireplaces Number 1
Fireplace Y
Appliance Refrigerator, Microwave, Dishwasher
Exterior
Exterior Feature Garage Door Opener
Garage Spaces 2.0
View Y/N true
View Mountain(s)
Roof Type Other
Private Pool false
Building
Lot Description Sloped
Story 2
Structure Type Fiber Cement
New Construction true
Schools
High Schools Red Bank High School
Others
Senior Community false
Read Less Info
Want to know what your home might be worth? Contact us for a FREE valuation!

Our team is ready to help you sell your home for the highest possible price ASAP

© 2025 Listings courtesy of RealTrac as distributed by MLS GRID. All Rights Reserved.
"My job is to find and attract mastery-based agents to the office, protect the culture, and make sure everyone is happy! "






